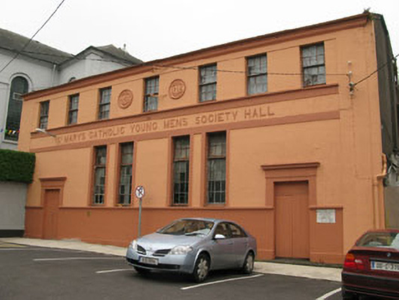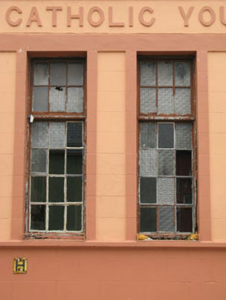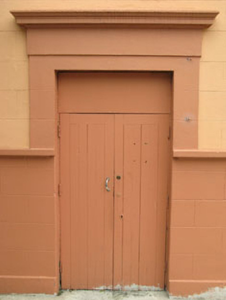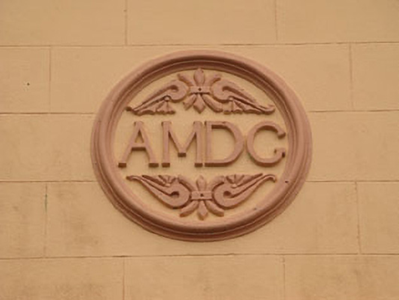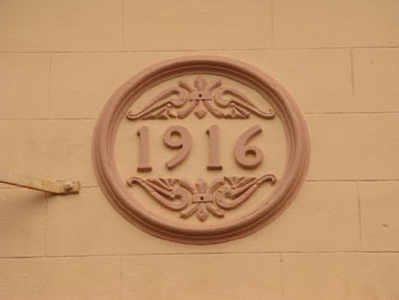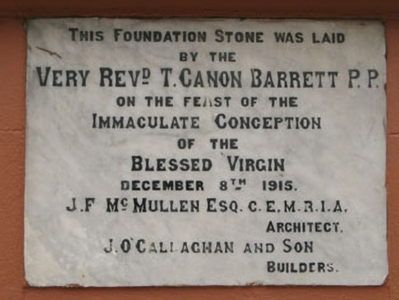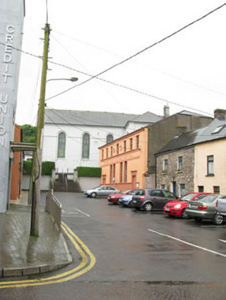Survey Data
Reg No
20854044
Rating
Regional
Categories of Special Interest
Architectural, Artistic, Historical, Social
Date
1915 - 1920
Coordinates
176888, 68791
Date Recorded
13/05/2009
Date Updated
--/--/--
Description
Detached seven-bay two-storey hall, dated 1916. Pitched slate roof with moulded render eaves course and cast-iron rainwater goods. Lined-and-ruled rendered walls with rendered plinth, sill courses, platbands and shallow pilasters having raised rendered date and name plaques and inscribed marble foundation stone. Rendered architrave and frieze with raised render lettering and cornice over ground floor. Square-headed window openings having paired multiple-pane timber casement windows to ground floor and six-over-six pane timber sliding sash windows to first floor. Square-headed door openings with raised render surrounds surmounted by frieze and moulded cornice, having double-leaf timber battened doors and blind overlights.
Appraisal
Located beside Saint Mary's Catholic Church, this hall was built in the early decades of the twentieth century to serve the social needs of the local Catholic community. The foundation stone notes it was built by J. O'Callaghan to designs by architect J.F. Mullen, following the laying of the foundation stone on 8th December 1915 by parish priest, T. Canon Barrett. Its architectural design is an interesting reworking of classical architecture, with giant end pilasters supporting a moulded cornice, which provides a frame for the regularly placed windows and doors. Double-height at ground floor level, this area was designed as a hall space, with office accommodation provided on the floor above.

