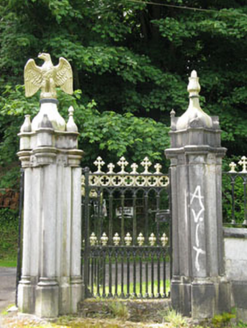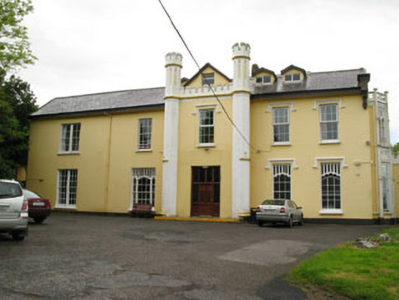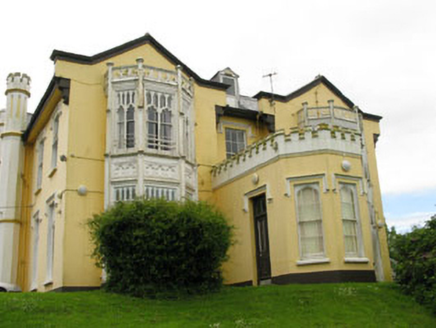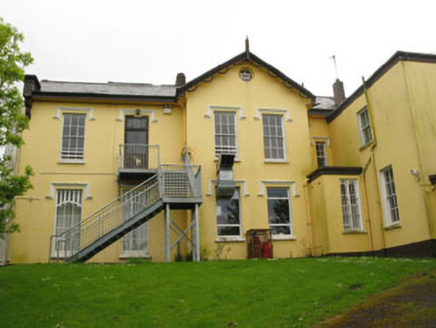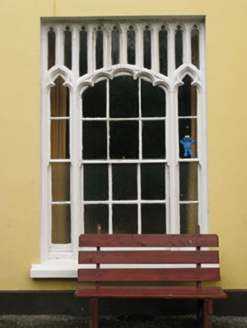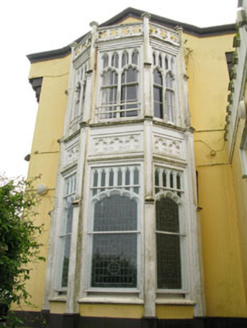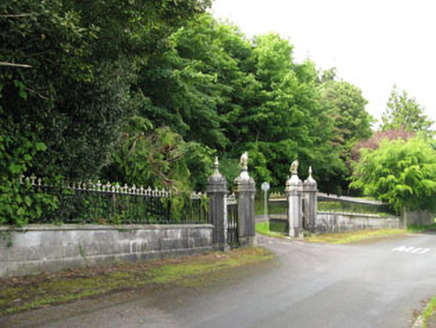Survey Data
Reg No
20854012
Rating
Regional
Categories of Special Interest
Architectural, Artistic, Historical, Social
Previous Name
Mount Prospect
Original Use
House
Date
1850 - 1860
Coordinates
176576, 68997
Date Recorded
21/05/2009
Date Updated
--/--/--
Description
Detached five-bay two-storey with dormer attic house, built c.1855, having off centre crenellated entrance breakfront flanked by three-stage octagonal turrets with recessed gablet. Gabled two-bay breakfront to rear (north-west). Pair of gabled bays to side (north-east) with full-height canted bay windows flanking recessed central bay with single-storey wing having canted end to side (north-east). Recent flat-roofed single and two-storey extensions to rear. Pitched slate roofs with rendered chimneystacks, moulded rendered eaves corbels and cast-iron rainwater goods. Crenellated parapet to north-east single-storey wing. Carved timber bargeboards and final to rear gable. Recent dormer window additions. Rendered walls with plinth. Carved timber buttresses flanking openings to canted bays, having carved panels with quatrefoil motifs. Square-headed window openings with tooled chamfered limestone sills having render label mouldings to breakfronts and eastern end of front elevation. Six-over-six pane timber sliding sash windows and uPVC casement windows to ground and first floors, having timber reticulated tracery overlights to ground floor sash windows. Bipartite timber framed four-over-four and six-over-six pane timber sliding sash windows to front elevation. Tripartite timber framed window to ground floor of front elevation having central six-over-six pane timber sliding sash flanked by two-over-two pane timber sliding sash windows with reticulated tracery overlights. Pointed arch windows with six-over-six pane timber sliding sash windows to north-east wing. Square-headed window openings to canted bays having reticulated timber trefoil tracery over windows, having three-over-three pane timber sliding sash windows to first floor. One-over-one pane timber sliding sash windows with lead-lined stained glass windows and six-pane trefoil timber tracery overlights. Square-headed door opening having replacement timber panelled door with overlights and side panels. Limestone enclosing wall having plinths and coping stones with cast-iron railings. Carved limestone gate piers having ornate capitals incorporating foliage and animal motifs with double and single-leaf cast-iron gates.
Appraisal
An imposing house which retains much of its original form and fabric intact. Mount Prospect and Marmullane were built by local shipyard owners, Henry and William Brown, in the mid nineteenth century, and are thought to be the work of renowned Cork architects Deane and Woodward. Though its Tudor Revival style was somewhat unfashionable by the 1850s, it nonetheless is an excellent example of its type. Exceptional workmanship is evident throughout the building, particularly discernable in the fine carved detailing of the full-height canted bays.
