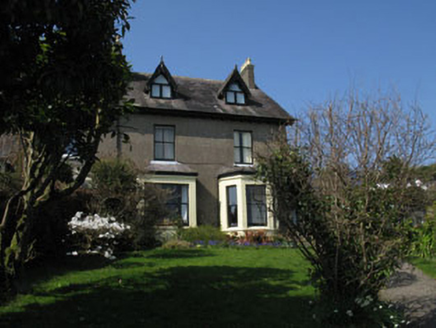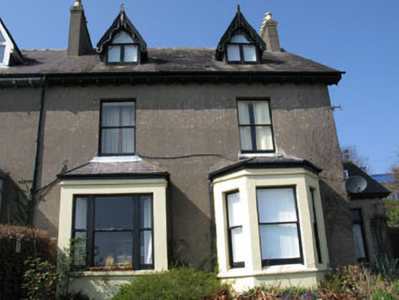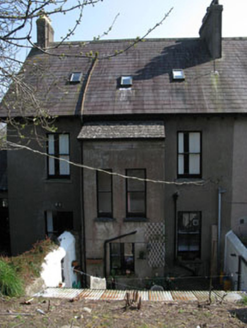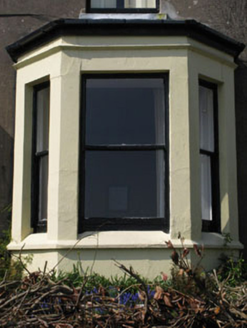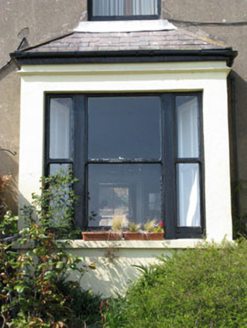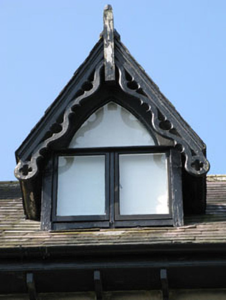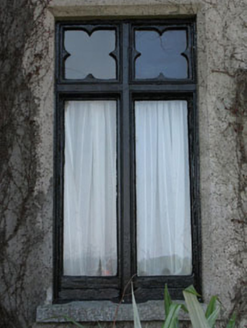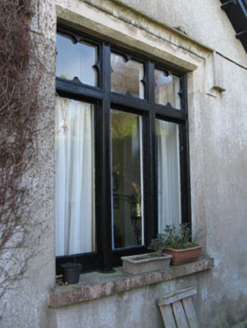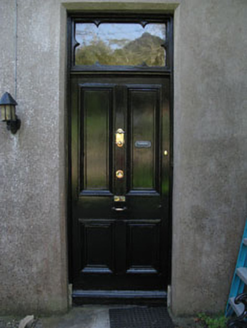Survey Data
Reg No
20853034
Rating
Regional
Categories of Special Interest
Architectural, Artistic, Social
Original Use
House
In Use As
House
Date
1850 - 1870
Coordinates
177069, 66319
Date Recorded
06/04/2009
Date Updated
--/--/--
Description
Semi-detached two-bay two-storey with dormer attic house, built c.1860, having box and canted bay windows to front (south-east), porch to side (north-east) and two-storey lean-to extension to rear (north-west). Pitched slate roofs with overhanging timber clad eaves on corbels, rendered chimneystack, cast-iron rainwater goods and recent rooflights. Pitched slate roofs to dormers with ornate carved timber bargeboards and finials. Hipped slate roofs to bay windows. Rendered walls throughout having plinths and cornices to bay windows. Square-headed window openings with render sills throughout, having one-over-one pane and two-over two pane timber sliding sash windows. Tripartite timber framed window to box bay having one-over-one pane timber sliding sash windows. Retaining interior timber panelled shutters. Timber-framed four-pane casement windows to porch having quatrefoil tracery to upper panes. Square-headed door opening to side extension, having timber panelled door surmounted by single-pane overlight. Lean-to corrugated-iron outbuildings to rear set against retaining wall of rear yard.
Appraisal
Built as one of a pair, this house commands excellent views of the harbour. It forms part of a group of fine semi-detached houses built in the area in the latter part of the nineteenth century when Monkstown became a popular coastal resort. It retains much of its original form and character, with the fine timber windows, carved timber bargeboards and canted bays being notable original features.
