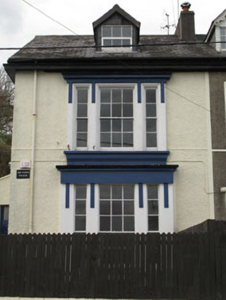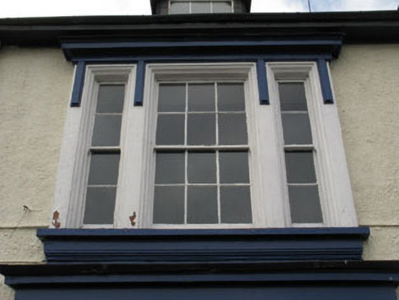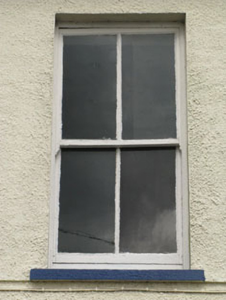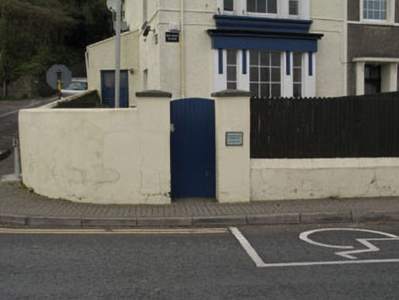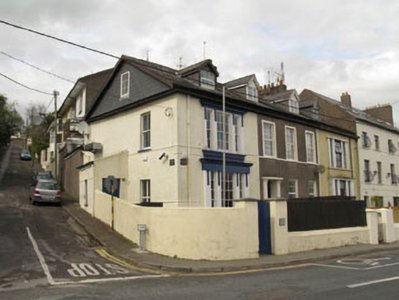Survey Data
Reg No
20853013
Rating
Regional
Categories of Special Interest
Architectural, Artistic, Social
Original Use
House
In Use As
Clubhouse
Date
1910 - 1950
Coordinates
177159, 66325
Date Recorded
25/03/2009
Date Updated
--/--/--
Description
End-of-terrace single-bay two-storey with dormer attic former house, built c.1930, having shallow box bay window to ground floor of front (east). Lean porch to side (south) and single-storey extension to rear (west). Now in use as clubhouse. Pitched slate roof with rendered chimneystack, timber-clad eaves course and uPVC rainwater goods. Pitched slate roof to rear additions, and single-pitch slate roof to lean-to. Roughcast rendered walls throughout, having render string courses to ground and first floor, having recent slate hanging to gable of side (south) elevation. Square-headed tripartite window openings with rendered sills and raised moulded render surrounds to front elevation, surmounted by moulded render frieze and cornices. uPVC casement windows throughout front elevation window openings. Square-headed window openings with rendered sills to side elevation, having two-over-two pane timber sliding sash windows. uPVC casement windows to dormer attic window openings. Square-headed door opening to lean-to addition, having replacement timber panelled door surmounted by single-pane overlight. Rendered boundary walls to front and side having square-profile gate piers and wrought-iron gate.
Appraisal
Built as part of a group of three, this short terrace makes an eye-catching contribution to the streetscape. It is an unusual early twentieth century group, which retains much of its character intact, seen particularly in the tripartite windows, subtle breakfront and moulded render details.

