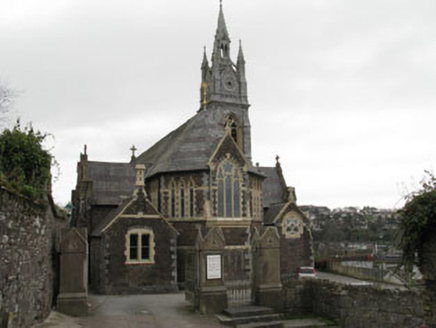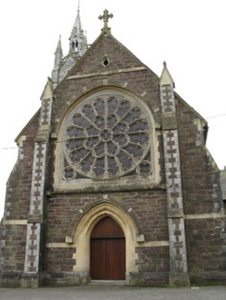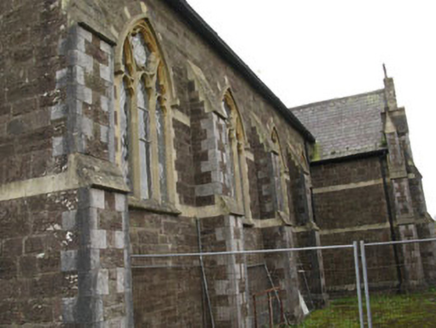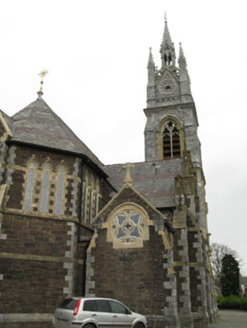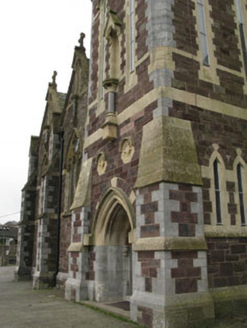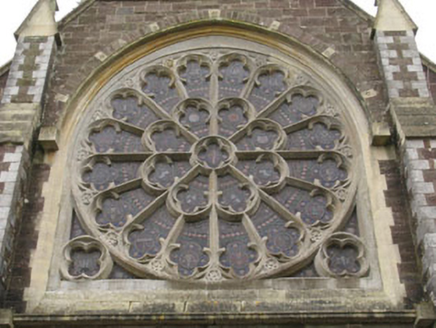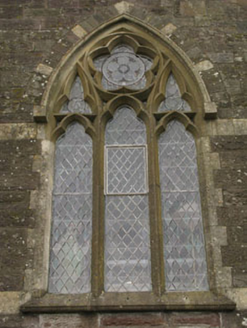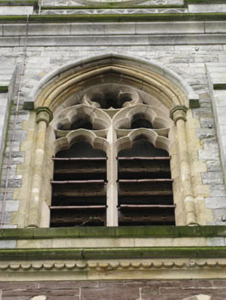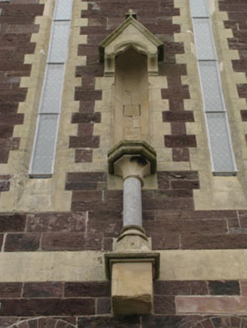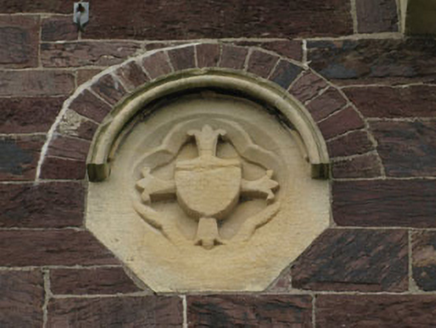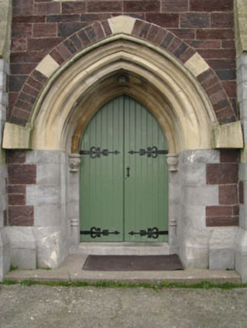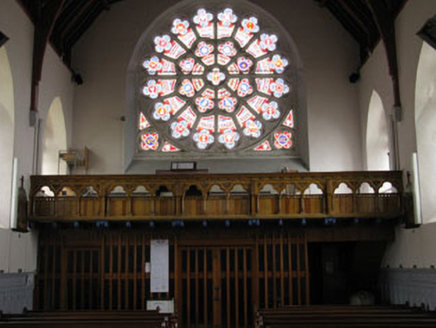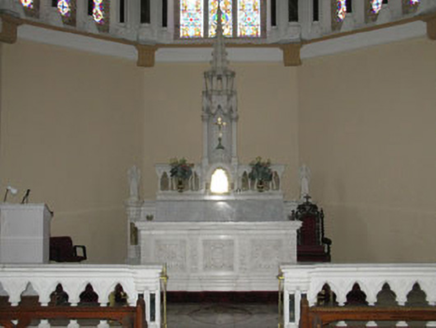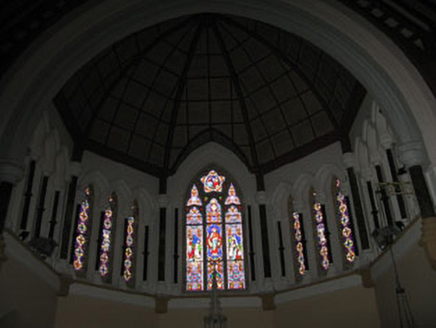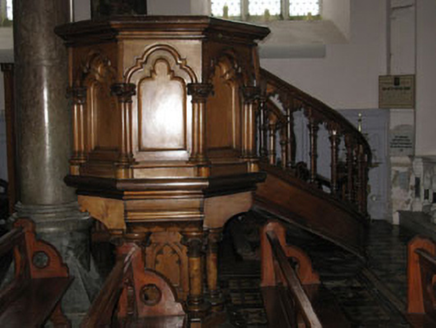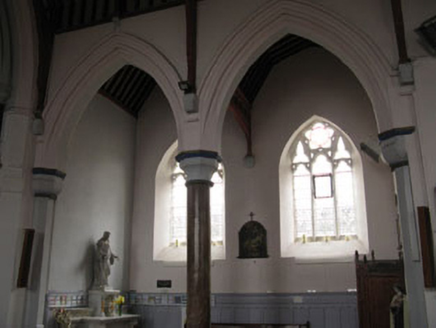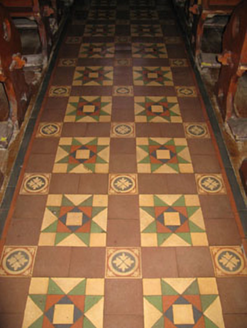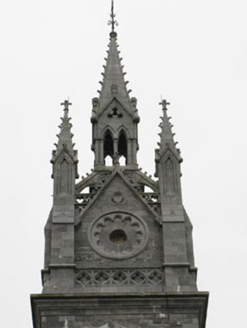Survey Data
Reg No
20853003
Rating
National
Categories of Special Interest
Architectural, Artistic, Historical, Social
Original Use
Church/chapel
In Use As
Church/chapel
Date
1870 - 1875
Coordinates
177091, 66421
Date Recorded
24/03/2009
Date Updated
--/--/--
Description
Freestanding cruciform-plan double-height Gothic Revival Roman Catholic church, completed 1872. Single-bay front (north-east) elevation, four-bay nave with two-bay double-pile transepts to sides (north-west, south-east). Five-bay canted-front chancel with clerestory and half-dormer, single-bay sacristy and chapel to rear (south-west). Four-stage bell tower to north-east corner. Pitched slate roofs throughout with fish scale banding, having cast-iron rainwater goods and ashlar sandstone gable copings with cruciform finials. Ashlar sandstone and limestone chimneystack to sacristy. Hipped slate roof with gilded cruciform pinnacle to chancel. Ornate heavily decorated tooled limestone pinnacle to bell tower. Central square-profile lantern with dwarf gallery surmounted by crocheted spire with wrought-iron finial. Flanked to corners by flying buttresses and corner-sited square-profile pinnacles. Ashlar limestone gablets to each elevation, having central blond multiple-foil roses and blind quatrefoil balustrades. Snecked sandstone walls with tooled limestone quoins, having chamfered limestone plinth. Ashlar sandstone sill and springer courses to nave, transepts and chancel. Sandstone buttresses with pitched caps and tooled limestone quoins. Trefoil-headed statuary recesses with marble column plinths to side elevations of transepts and east elevation of bell tower, having block-and-start yellow sandstone surrounds and gable-fronted canopy. Tooled yellow sandstone panels with hood mouldings to east elevation of bell tower. Pointed arch window openings with tooled yellow sandstone sills, surrounds, hood mouldings and polychrome relieving arches throughout. Multi-foil rose window with tooled limestone trefoil tracery and lead-lined stained glass windows. Tooled yellow sandstone reticulated tracery to side elevations of nave, transepts and chancel having lead-lined quarry-glazing and stained glass windows. Groups of three lancet window openings to side elevations of chancel and front elevation of bell tower, having lead-lined stained glass windows. Paired lancet window openings to upper stage of bell tower having lead-lined quarry-glazing. Oculus window opening to gable of transept, having yellow sandstone surround, hood moulding and tracery, with lead-lined stained glass window. Pointed arch louvre openings with tooled limestone sills, block-and-start yellow sandstone surrounds with engaged columns, moulded archivolt and limestone hood mouldings to upper stage of bell tower. Tooled yellow sandstone reticulated tracery and slate louvres. Pointed arch door opening to front elevation, having tooled yellow sandstone block-and-start surround with chamfered reveals, surmounted by stepped archivolt, hood moulding with label stops and polychrome relieving arch. Double-leaf timber battened doors with timber battened tympanum. Recessed pointed arch door opening to side (south-east) elevation of bell tower, having tooled limestone block-and-start surround with plinths and capitals to interior surround, surmounted by tooled yellow sandstone archivolt, hood moulding with label stops and polychrome relieving arch. Double-leaf timber battened doors with wrought-iron strap hinges and tooled limestone step. Camber-headed door opening to sacristy, having tooled limestone block-and-start surround, voussoirs and timber battened door surmounted by overlight. Vaulted timber ceiling with scissor beam truss. Carved marble altar and reredos to chancel, having arcaded marble balustrades and carved timber pulpit. Timber gallery to north-east over interior timber porch. Pointed arch arcades with marble columns to transepts. Located within own grounds with rubble stone enclosing walls, having square-profile limestone gate piers with gabled caps to south-west carrying single- and double-leaf cast-iron gates.
Appraisal
In 1862 Canon William O'Connor leased a plot of land on the side of Fairy Hill and commissioned E.W. Pugin & George Ashlin, to design a church in Monkstown overlooking the harbour. Fr. Henry Neville, parish priest from 1867, was responsible for overseeing the construction of the church and adjacent presbytery through to completion in 1872. The church is built with brown sandstone from Glanmire. The stained glass window over the main door was by Francis Barrett of Edinburgh. Fund raising continued for some years and the spire was completed in the late 1870s. Provision for a four-face clock was included in the tower design, although this never materialised. Tradition says that the Cork brewing family, Murphys, offered to provide the clock but Canon McNamara, then parish priest and a dedicated total abstainer, refused the offer. With the help of his parishioners, Fr. Neville raised the estimated £3,000 building costs over many years of effort. But when the costs escalated to £5,000, the decorative works and furnishings characteristic of Pugin & Ashlin churches were left unfinished. The Stations of the Cross were designed in France, presented by Alderman John Daly, J.P. Of Rookhurst, Monkstown, and were hung in the church in January 1878. It is an exceptional building which makes a significant addition to the architectural heritage.
