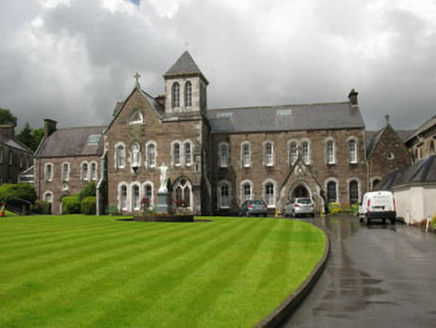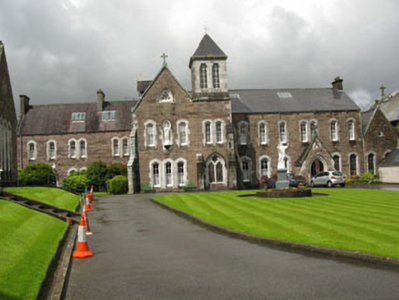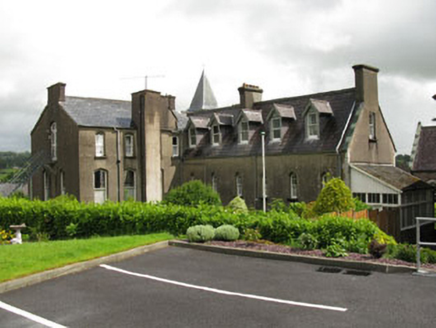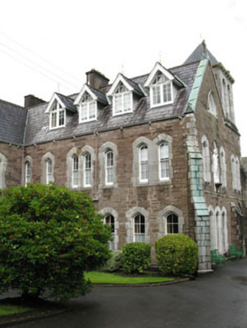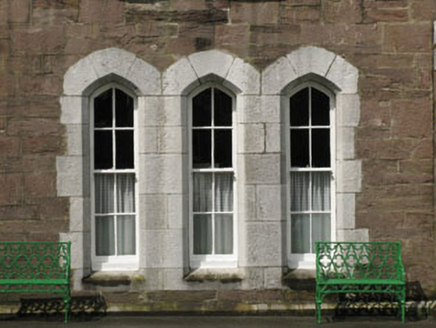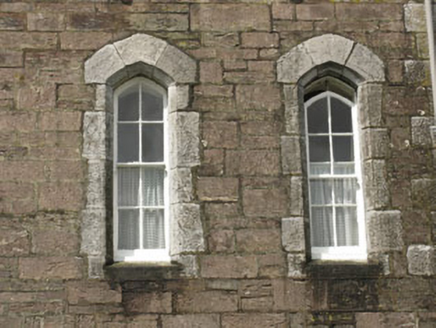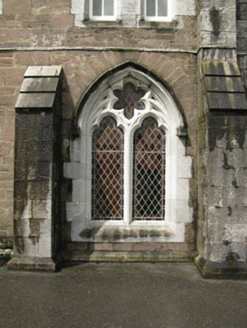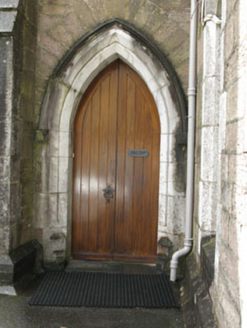Survey Data
Reg No
20852055
Rating
Regional
Categories of Special Interest
Architectural, Artistic, Historical, Social
Original Use
Convent/nunnery
In Use As
Convent/nunnery
Date
1860 - 1880
Coordinates
134155, 72778
Date Recorded
14/07/2009
Date Updated
--/--/--
Description
Detached multiple-bay two-storey with dormer attic convent, built c.1870, having gable-fronted projecting bay with three-stage tower and gable-fronted porch to front (east). Two-storey return to rear (west) and two-storey block to side (north). Attached gable-fronted chapel to west. Pitched slate roofs with rendered chimneystacks, copper clad gable copings with tooled limestone cross finials and cast-iron rainwater goods, having limestone eaves corbels to front elevations. Pitched slate roofs to dormers, recent rooflights to main block. Conical roof to tower with wrought-iron cross finial and cast-iron rainwater goods with limestone corbels. Snecked dressed sandstone walls with tooled limestone quoins and buttresses. Pointed arch statuary recess to front elevation of projecting bay, having tooled limestone surround hood moulding and statue of Blessed Virgin Mary. Tooled limestone walls to upper stage of tower. Tudor arch window openings with tooled limestone sills, block-and-start surrounds and voussoirs throughout, having four-over-four pane timber sliding sash windows, occurring in single, double and triple arrangements throughout front elevation. Lead-lined stained glass windows to ground floor and attached chapel openings. One-over-one pane timber sliding sash windows to rear return openings. Pointed arch window opening with tooled limestone sill, surround and voussoirs to ground floor of tower, having hood moulding with label stops and bipartite reticulated tracery incorporating multi-foil rose with lead-lined quarry glazed windows. Rose windows with tooled limestone surrounds, hood mouldings and tracery to gables of projecting bay and chapel, having lead-lined stained glass windows. Square-headed window openings with one-over-one pane timber sliding sash and timber casement windows to dormers. Shouldered square-headed window openings with chamfered limestone sills to upper stage of tower, having fixed timber-framed ten-pane windows. Pointed arch entrance opening to porch, having tooled limestone surround and hood moulding with carved label stops. Pointed arch door opening to interior of porch with double-leaf glazed timber doors. Pointed arch door openings elsewhere with tooled limestone surrounds and hood mouldings, having double-leaf timber battened doors and limestone thresholds. Located within complex of convent buildings.
Appraisal
This imposing building with its finely executed sandstone walls, buttresses, steeply-pitched gables and pointed arch windows makes a fine focal point to the convent complex. Its form and scale are typical of late nineteenth century buildings planned to house large communities. The fine limestone door and window surrounds add colour and textural variation which is typical of many contemporary religious and institutional buildings throughout Cork county.
