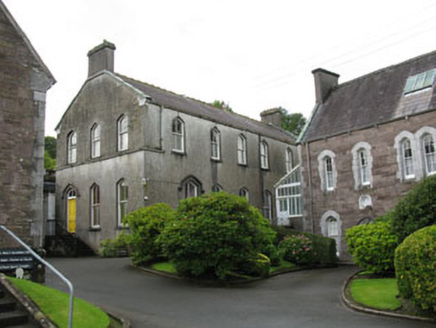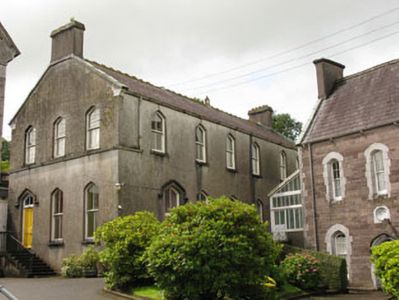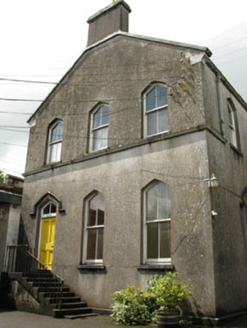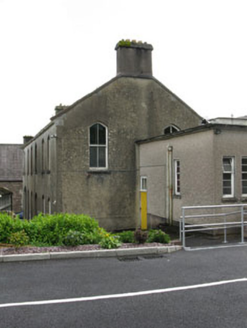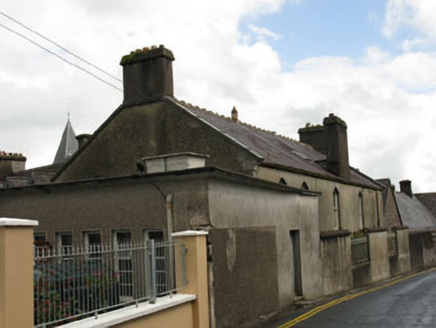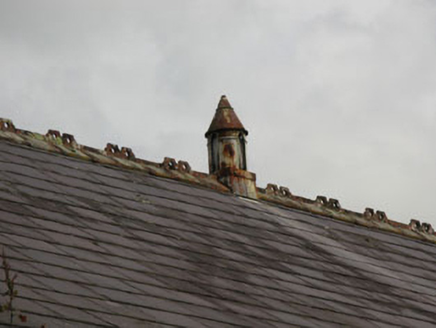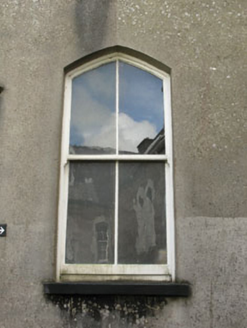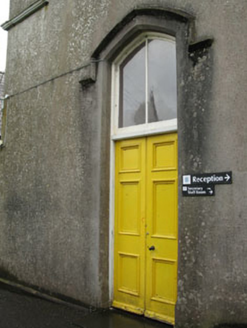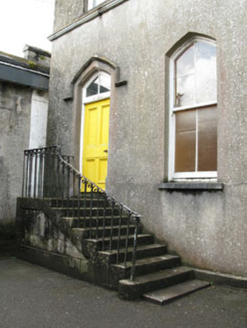Survey Data
Reg No
20852054
Rating
Regional
Categories of Special Interest
Architectural, Historical, Social
Original Use
Convent/nunnery
In Use As
Convent/nunnery
Date
1860 - 1900
Coordinates
134153, 72745
Date Recorded
14/07/2009
Date Updated
--/--/--
Description
Detached six-bay two-storey convent, built c.1880, having flat-roofed extension to side (west). Pitched slate roof with rendered chimneystacks, wrought-iron ridge cresting, lantern vents and rainwater goods. Copper clad gable copings having tooled limestone impost blocks. Rendered walls throughout. Pointed arch window openings with tooled limestone sills throughout, having two-over-two pane timber sliding sash windows. Pointed arch door openings with moulded render hood moulding to side (east) elevation, having timber panelled door with margined overlight opening to flight of render steps with wrought-iron railings. Square-headed door opening to extension having timber panelled door and overlight. Located within complex of convent buildings.
Appraisal
This fine building forms an integral part of a group buildings including a school, convent and gate lodge. Its Gothic Revival style, displayed in its pointed arch window and door openings, enlivens the building's appearance and enhances its otherwise modest design.
