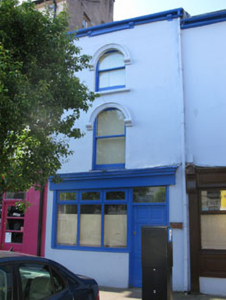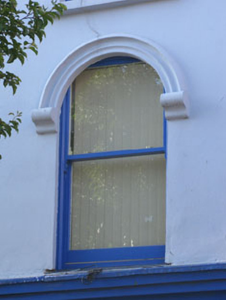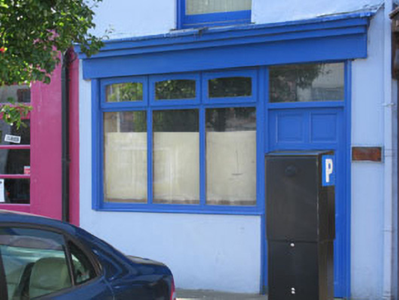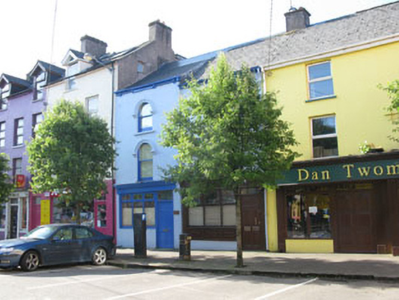Survey Data
Reg No
20852029
Rating
Regional
Categories of Special Interest
Architectural
Original Use
House
In Use As
House
Date
1860 - 1900
Coordinates
134033, 72868
Date Recorded
17/07/2009
Date Updated
--/--/--
Description
Terraced single-bay three-storey house, built c.1880, having timber shopfront to front (north) elevation, currently in use as house and shop. Pitched artificial slate roof with painted corbelled eaves course and uPVC rainwater goods. Rendered walls. Round-headed window openings with render sills to upper floors, having render hood mouldings with corbel label stops. Square-headed one-over-one pane timber sliding sash windows behind round-headed openings. Timber shopfront comprising fascia board with cornice over square-headed window opening with tripartite timber-framed display window. Square-headed door opening timber panelled door with overlight. Fronting directly onto street.
Appraisal
This interesting house with its narrow façade retains numerous interesting features and materials, including timber sliding sash windows and decorative hood mouldings which serve to enliven the building's appearance.







