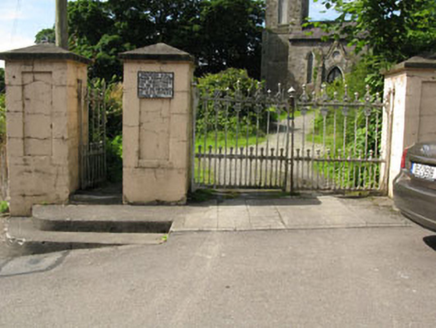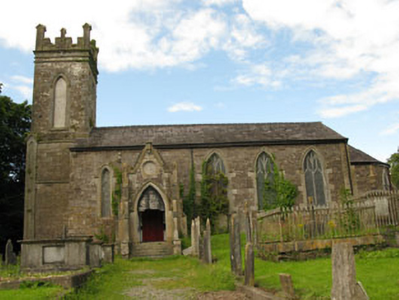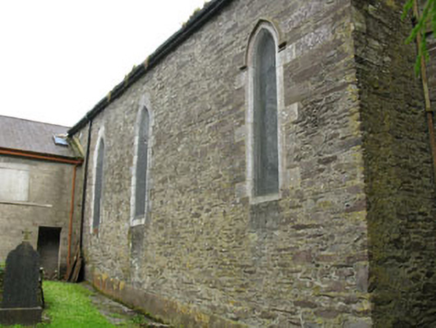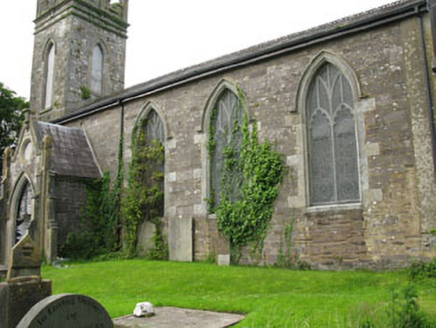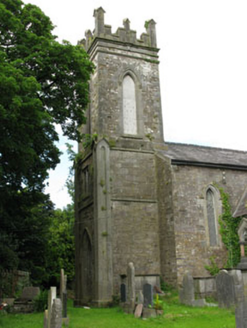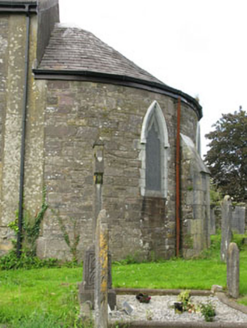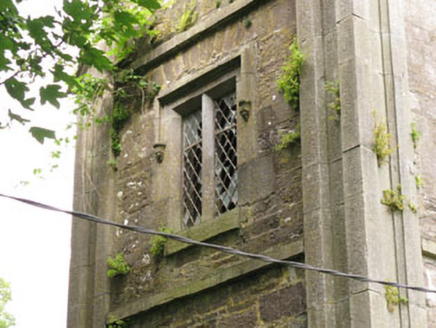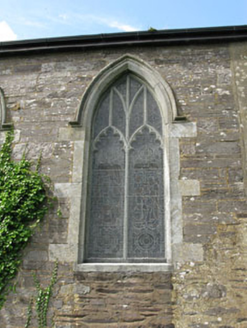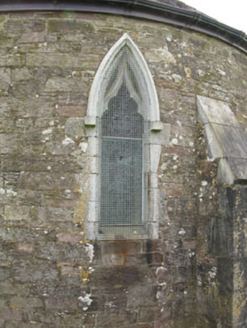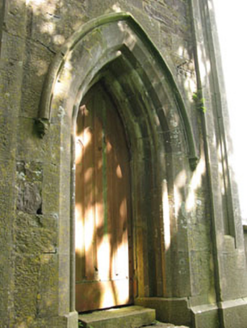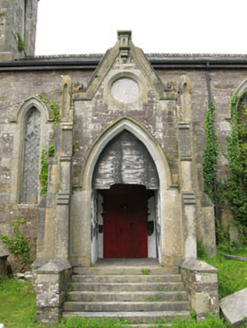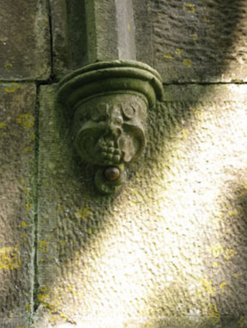Survey Data
Reg No
20852022
Rating
Regional
Categories of Special Interest
Architectural, Artistic, Historical, Scientific, Social, Technical
Original Use
Church/chapel
In Use As
Hall
Date
1820 - 1830
Coordinates
133896, 72994
Date Recorded
13/07/2009
Date Updated
--/--/--
Description
Freestanding double-height Gothic-Revival Church of Ireland church, built 1825, having five-bay nave with three-stage entrance bell tower to side (west), gable-fronted porch to front (south) of nave, bowed three-bay chancel to east, added 1869, and recent extension to rear (north) of nave. Interior remodelled 1898. Pitched slate roof with ceramic ridge cresting, having uPVC clad eaves and uPVC rainwater goods. Carved limestone corner pinnacles, crenellations and cornice to tower. Bowed hipped slate roof to chancel. Tooled limestone gabled parapet with corner pinnacles to porch. Dressed mixed stone walls with tooled limestone quoins to tower, having tooled limestone string courses separating stages. Engaged tooled limestone blocking buttresses to tower corners, having helmed coping and trefoil-headed panels. Carved limestone buttresses with pinnacles to porch. Pointed arch window openings with tooled limestone sills to nave, having cut limestone block-and-start surrounds and hood mouldings. Bipartite lead-lined stained glass windows within reticulated tooled limestone tracery to front elevation window openings. Single-light pointed arch lead-lined stained glass windows to rear elevation and western bay of front elevation. Pointed arch window openings with tooled limestone sills to chancel, having tooled limestone hood mouldings and block-and-start surrounds. Lead-lined stained glass windows to tooled limestone ogee headed tracery. Pointed arch window openings with tooled limestone sills to third stage of tower, having block-and-start limestone surrounds and hood mouldings, openings blocked with timber panelling. Square-headed window opening with tooled limestone sill and label moulding with carved label stops to second stage of tower, having tooled limestone mullion and cast-iron quarry-glazing. Pointed arch door with tooled limestone hood surround and hood moulding with carved label stops to tower, having chamfered diminishing reveal, timber panelled door and tooled limestone steps. Pointed arch entrance opening with tooled limestone surround and hood moulding with carved label stops to porch, having tooled limestone stepped approach. Square-headed door opening to interior of porch having replacement double-leaf timber battened doors. Square-profile rendered piers to front of site with cast-iron gates. Set within graveyard.
Appraisal
This is an interesting example of an elaborated church and tower built with the aid of a grant of £1000 from the Board of First Fruits. Designed by George Richard Pain, the chancel was added by Welland & Gillespie in 1869, while the stained glass is by Heaton, Butler and Bayne. An excellently designed and crafted building, is a fine example of the work of George Pain, who designed many architectural delights in the nineteenth century.
