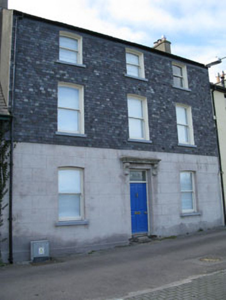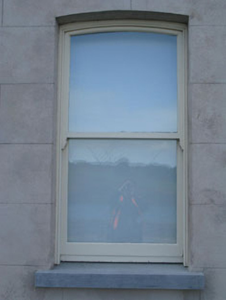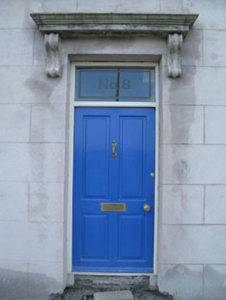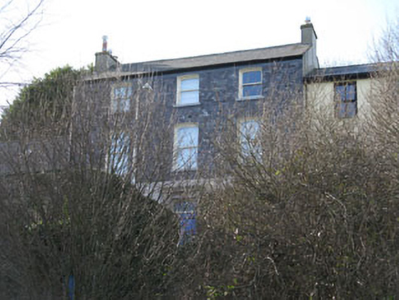Survey Data
Reg No
20851158
Rating
Regional
Categories of Special Interest
Architectural, Artistic
Original Use
House
In Use As
House
Date
1830 - 1870
Coordinates
164208, 49759
Date Recorded
05/03/2009
Date Updated
--/--/--
Description
Terraced three-bay three-storey house, built c.1850. Pitched slate roof with rendered chimneystacks and cast-iron rainwater goods. Slate hanging to upper floors of front (east) elevation, lined-and-ruled rendered wall to ground floor. Rendered walls to side (north, south) elevations. Diminishing camber-headed window openings with stone sills, having replacement one-over-one pane timber sliding sash windows. Square-headed door opening with timber panelled door and single-pane overlight surmounted by canopy supported on scroll consoles. Located along roadside.
Appraisal
An fine house which has been recently renovated to a high standard. The replacement materials are traditional, such as timber sliding sash windows, stone sills, and slate hanging. Located on height on the crest of the hill, it has extensive views of the harbour and town.







