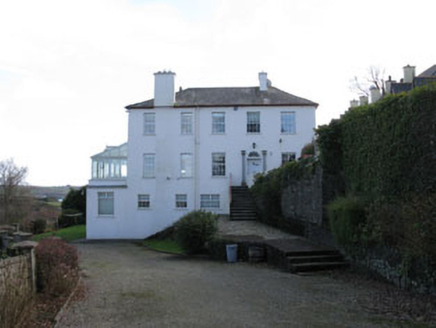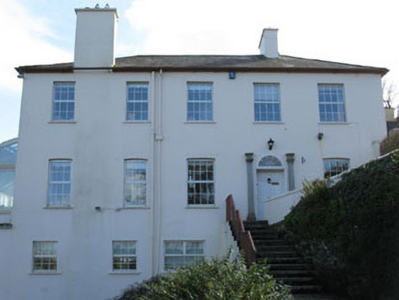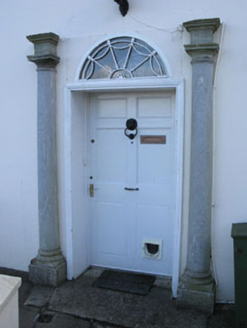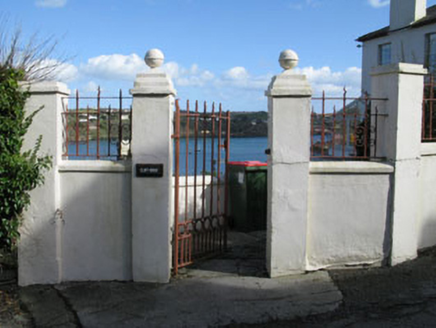Survey Data
Reg No
20851139
Rating
Regional
Categories of Special Interest
Architectural, Artistic
Previous Name
Fairview House
Original Use
House
In Use As
House
Date
1800 - 1840
Coordinates
164099, 49878
Date Recorded
04/03/2009
Date Updated
--/--/--
Description
Detached five-bay two-storey over raised basement house, built c.1820. Three-storey addition to rear (south) and recent two-storey extension to side (west). Hipped and pitched slate roofs having rendered chimneystacks and cast-iron rainwater goods. Lined-and-ruled rendered walls. Square and camber-headed window openings with stone sills having uPVC casement windows. Recessed square-headed door opening having timber panelled reveals and door, surmounted by fanlight and flanked by engaged Doric columns with capitals. Door opening approached via flagged stone steps with wrought-iron railings. Located within own grounds with rendered boundary walls to side (west) and rubble limestone boundary walls with rendered gate piers having wrought-iron gates to roadside (east).
Appraisal
This imposing house, built along the hill slope, is a large scale, high status nineteenth century dwelling. The house retains much of its original form and some features such as parts of the original door surround. Set within its own well kept grounds the building has commanding views of the harbour and town.







