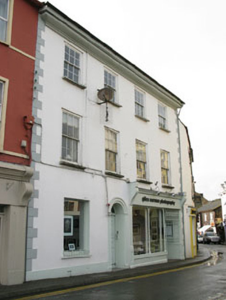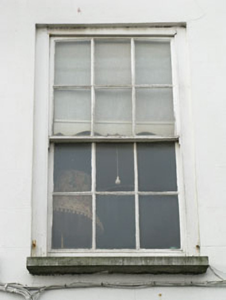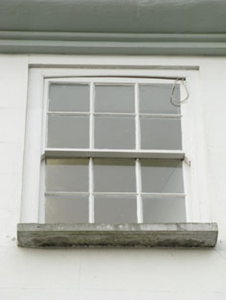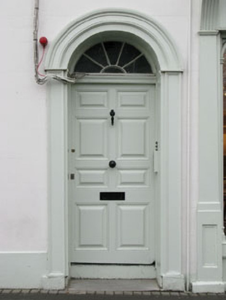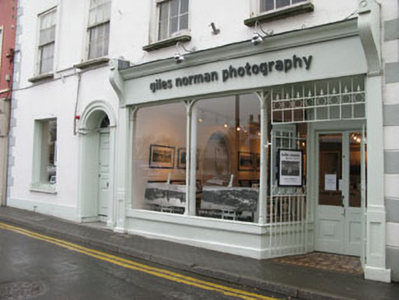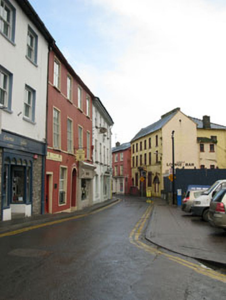Survey Data
Reg No
20851111
Rating
Regional
Categories of Special Interest
Architectural, Artistic
Original Use
House
In Use As
Shop/retail outlet
Date
1780 - 1820
Coordinates
163958, 50289
Date Recorded
03/03/2009
Date Updated
--/--/--
Description
Terraced four-bay three-storey former house, built c.1800. Now in use as shop and apartments. Pitched artificial slate roof having moulded render eaves course, cast-iron and uPVC rainwater goods. Lined-and-ruled rendered walls and rendered plinth. Channelled render quoins to gable ends. Square-headed window openings having tooled limestone sills to upper floors with six-over-six pane timber sliding sash windows. Round-headed door opening having timber door surround comprising pilasters and moulded rendered voussoirs. Timber panelled door with painted metal door furniture and sunburst fanlight. Timber shopfront to ground floor comprising panelled pilasters with fluted capped brackets, frieze, cornice and painted rendered stall riser. Square-headed window openings to shopfront having fixed timber framed display windows with timber colonette mullions. Square-headed splayed entrance to shopfront having timber panelling, double-leaf glazed timber door and tiled threshold.
Appraisal
This building, possibly originally two separate houses, has retained its well balanced Georgian facade. There are a number of attractive features including sash windows and a fine doorcase with its sunburst fanlight. The building is a striking feature of the streetscape of Main Street and contributes greatly to the architectural heritage of Kinsale.

