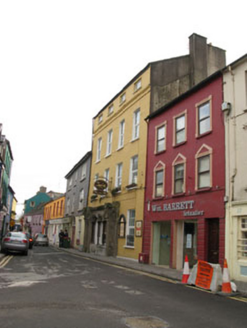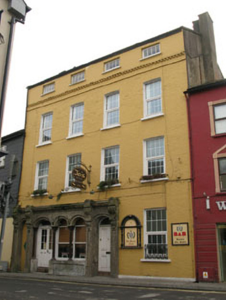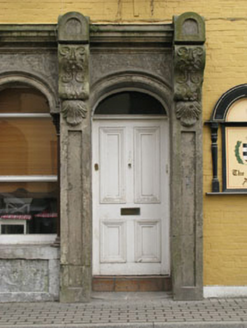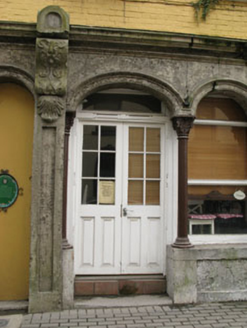Survey Data
Reg No
20851106
Rating
Regional
Categories of Special Interest
Architectural, Artistic
Original Use
House
In Use As
Restaurant
Date
1850 - 1890
Coordinates
163905, 50340
Date Recorded
02/03/2009
Date Updated
--/--/--
Description
Terraced four-bay three-storey former house, built c.1870, having additional attic storey. Now in use as restaurant. Pitched replacement artificial slate roof with rendered chimneystack. Dogtooth red brick eaves course to original eaves level. Cast-iron and replacement uPVC rainwater goods. Flemish bond red brick wall to front (north-east) elevation with rendered platband to third floor. Rendered walls to side (north-west, south-east) and rear (south-west) elevations. Camber-headed window openings with stone sills, red brick voussoirs and uPVC casement windows. Cast-iron sill guard to ground floor window opening. Tooled limestone arcaded shopfront comprising panelled pilasters with foliated scroll work consoles, surmounted by cornice. Panelled stall riser, cast-iron composite columns and pilasters supporting round and camber-headed arcade arches with hood mouldings. Square-headed window openings behind arcade having fixed timber framed display windows and sills. Square-headed door opening behind camber-headed arcade arch having replacement double-leaf glazed timber doors and overlight. Round-headed door opening to north-west end of shopfront having panelled timber door and overlight. Front directly onto street.
Appraisal
This well proportioned holds a prominent position at a junction within Kinsale town centre. Its symmetrical façade is dominated by the fine and unusual shopfront with its finely crafted carved stone details and cast-iron columns. The brick utilised in the building's construction is also unusual in the local area. Further appeal is added to the building by the retention of historic fabric including sash windows and cast-iron rainwater goods.









