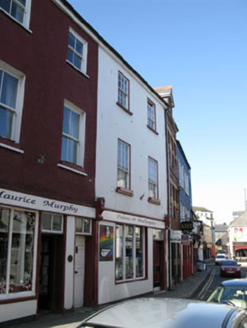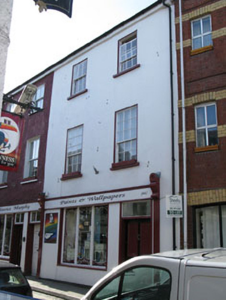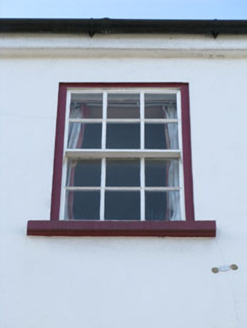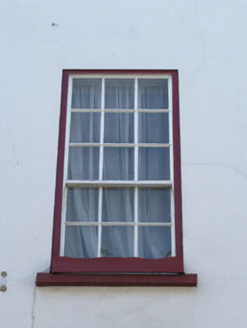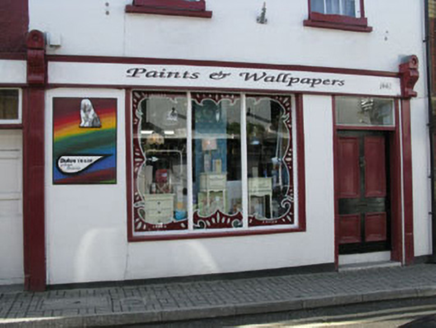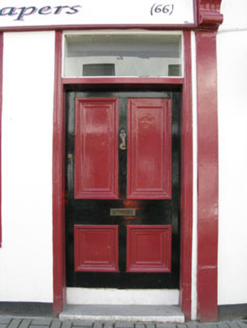Survey Data
Reg No
20851101
Rating
Regional
Categories of Special Interest
Architectural
Original Use
Shop/retail outlet
In Use As
Shop/retail outlet
Date
1820 - 1860
Coordinates
163849, 50403
Date Recorded
03/03/2009
Date Updated
--/--/--
Description
Terraced two-bay three-storey house, built c.1840, having recent shopfront to front (north-east) elevation. Now also in use as shop. Pitched slate roof with rendered chimneystacks and eaves course with replacement uPVC rainwater goods. Rendered walls. Diminishing square-headed window openings having concrete sills, nine-over-six pane timber sliding sash windows to first floor and six-over-six pane timber sliding sash windows to second floor. Recent timber shopfront comprising pilasters, capped consoles, frieze and cornice. Square-headed window opening having fixed timber framed three-pane display windows over rendered stall riser. Square-headed door opening having vertically channelled render surround, timber panelled door with brass fittings and single-pane overlight. Situated facing onto Main Street.
Appraisal
This building is part of a terraced pair that is currently used as a single retail unit with the upper floors serving as domestic residences. The building retains historic features including sash windows, these themselves are unusual as the windows are not set deep into the window openings like the neighbouring buildings. The building adds variety to the terrace and makes a positive contribution to the immediate surrounds.
