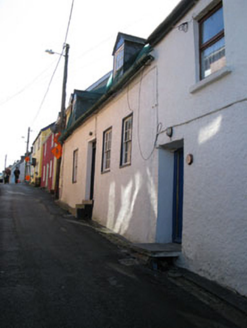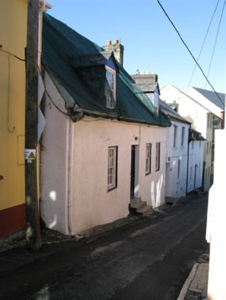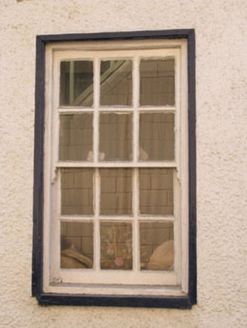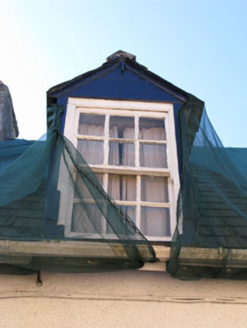Survey Data
Reg No
20851098
Rating
Regional
Categories of Special Interest
Architectural, Artistic
Original Use
House
In Use As
House
Date
1750 - 1790
Coordinates
163786, 50402
Date Recorded
04/03/2009
Date Updated
--/--/--
Description
Terraced four-bay single-storey with dormer attic house, built c.1770. Pitched slate roofs with dormer windows, rendered chimneystack, eaves course and replacement uPVC rainwater goods. Roughcast rendered walls with battered plinth, slate hanging to side elevations of dormer windows. Square-headed window openings having raised timber surrounds and stone sills. Six-over-six pane timber sliding sash windows to ground floor and dormer windows. Square-headed door opening having raised render surround, recent concrete stepped approach, timber panelled door with brass fittings and single-pane overlight. Red and yellow brick lined drain to front elevation. Fronting directly onto Castle Desmond Street.
Appraisal
This fine example of a late eighteenth century house is an important element of a terrace of houses and has retained its historic form and fabric including a slate roof, sash windows, panelled door and a battered plinth. The steeply pitched roof suggests that the building was originally thatched whilst the red and yellow-brick lined drains add character to the area. This type of building with traditional features is becoming increasingly rare.







