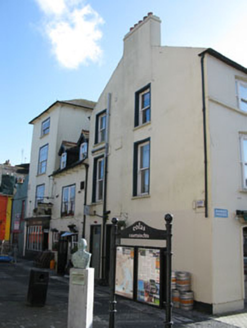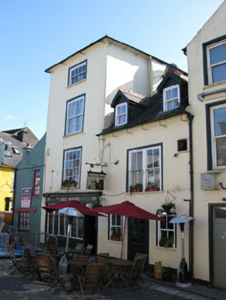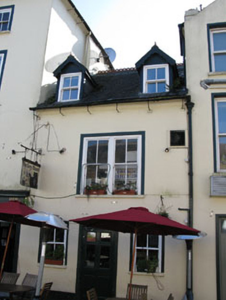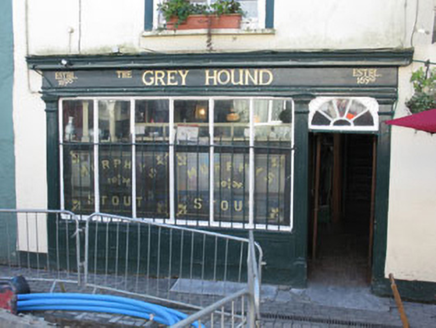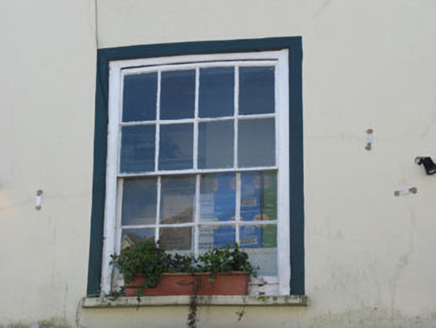Survey Data
Reg No
20851078
Rating
Regional
Categories of Special Interest
Architectural, Artistic
Original Use
House
In Use As
Public house
Date
1750 - 1790
Coordinates
163834, 50513
Date Recorded
04/03/2009
Date Updated
--/--/--
Description
Attached single-bay three-storey former house, built c.1770, now in use as public house. Two-bay two-storey dormer attic former house to side (south), now also in use as public house. Hipped slate roof with overhanging eaves, wrought-iron eaves brackets and cast-iron rainwater goods. Pitched slate roof with dormers, looped terracotta ridge tiles to side block. Rendered walls. Square-headed window openings with stone sills. Four-over-four pane timber sliding sash windows to third floor and eight-over-eight-pane timber sliding sash windows to first and second floors. Single and bipartite windows to side block having two-over-two pane timber sliding sash windows. Square-headed door opening to side block having replacement glazed timber door. Timber shopfront comprising panelled pilasters supporting architrave, frieze and cornice. Render stall risers surmounted by fixed six-pane timber framed display window. Square-headed door opening with timber panelled door and spoked fanlight having moulding to spandrels. Fronts directly onto street.
Appraisal
This fine public house with its multi level facade is a striking feature of the Kinsale streetscape. Features such as it diminishing sash windows and well executed shopfront further enliven a facade that does much to enhance the rhythm of the streetscape.
