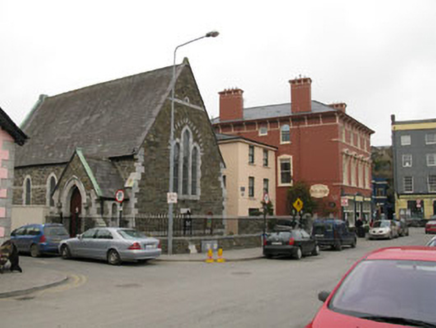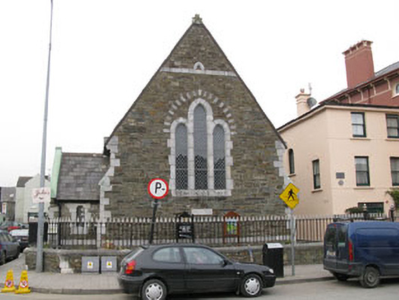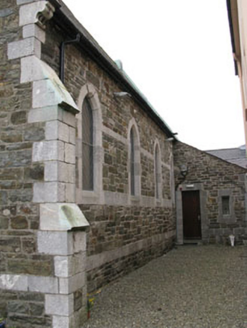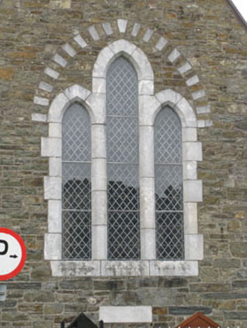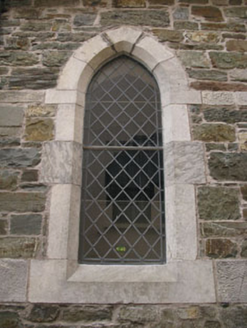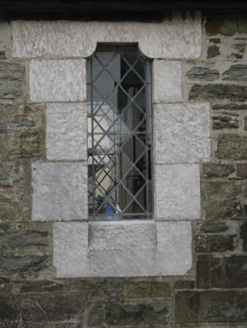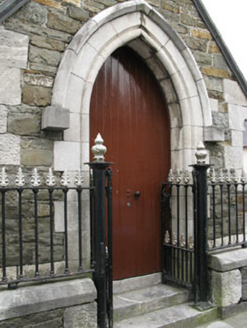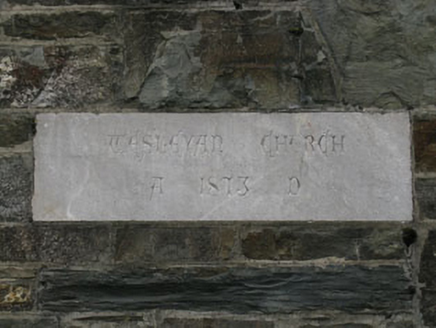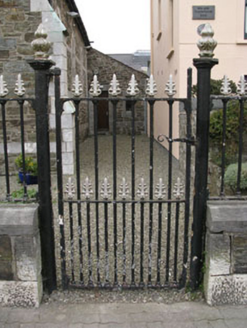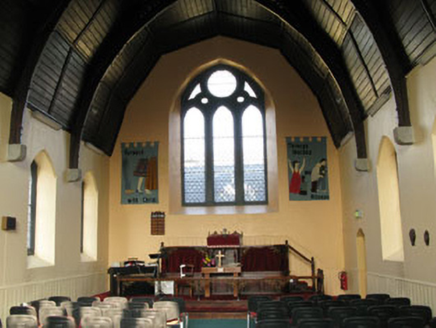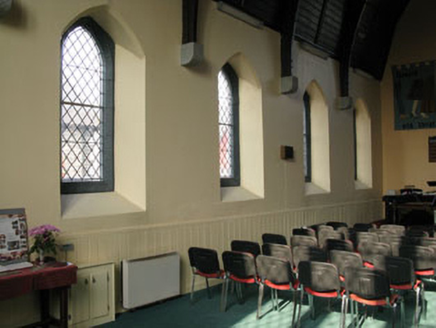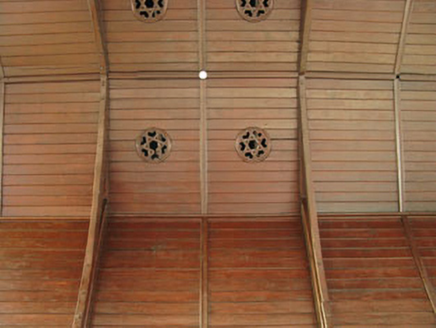Survey Data
Reg No
20851056
Rating
Regional
Categories of Special Interest
Architectural, Artistic, Historical, Scientific, Social, Technical
Previous Name
Kinsale Methodist Chapel
Original Use
Church/chapel
In Use As
Church/chapel
Date
1870 - 1875
Coordinates
163920, 50433
Date Recorded
02/03/2009
Date Updated
--/--/--
Description
Freestanding Methodist church, dated 1873, comprising four-bay double-height nave with porch to front (south-west) and vestry to rear (north-east). Pitched slate roofs to nave and porch with copper clad coping to gables, carved limestone finials slate lean-to roof to vestry and cast-iron rainwater goods. Snecked stone walls having tooled limestone string courses to plinth and impost levels and sill course. Corner buttresses to front and rear elevations of nave. Tooled limestone quoins, to nave, porch and vestry. Cut-limestone plaque to side (south-east) elevation inscribed: "WESLEYAN CHURCH/A 1873 D". Pointed arch window openings comprising tooled limestone voussoirs, block-and-start surrounds and chamfered sills having lead lined quarry glaze windows to front and rear elevations of nave. Tripartite window opening surmounted by relieving polychrome arch, with three lancet windows having tooled limestone voussoirs, mullions, chamfered sills and lead-lined quarry glaze window to side (south-east) elevation. Triple lancet window with relieving polychrome arch to side (north-west) elevation within tooled limestone plate tracery having lead-lined lattice work windows. Shouldered square-headed window openings with tooled limestone lintels, block-and-start surrounds, sill and lead-lined quarry glazed windows to side (south-east and north-west) elevations of porch. Square-headed window opening to vestry having tooled limestone lintel, surrounds, sill and lead-lined quarry glazed window. Pointed arch openings to apex of gables with limestone surrounds. Pointed arch door opening to porch having tooled limestone block-and-start surround, shouldered hood moulding, stepped approach and double-leaf timber battened door. Square-headed door opening to vestry having tooled limestone lintel, block-and-start surround, concrete step and timber battened door with overlight.
Appraisal
This attractive church is located in a prominent position in the centre of town and contributes significantly to the architectural heritage of Kinsale. The church has an uncomplicated Gothic Revival design that exhibits the fine craftsmanship which was employed during the later half of the nineteenth century in church building. The use of contrasting tooled limestone string and sill courses against the rubble limestone walls enhance the aesthetic appearance of the building. Methodism was introduced to Kinsale in 1748 by Charles Wesley, the younger brother of John Wesley who founded the Methodist Church. The church is the third Methodist Church to be built in Kinsale, two previous churches were built at Compass Hill at the top of the town but were replaced by the present church that was built in the centre of town.
