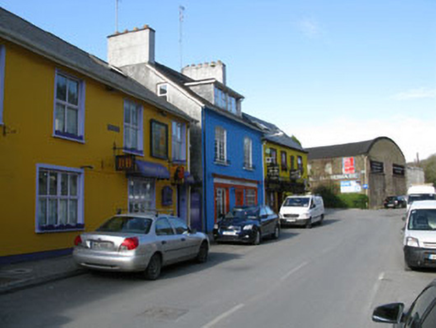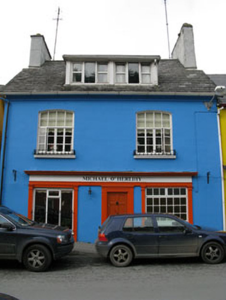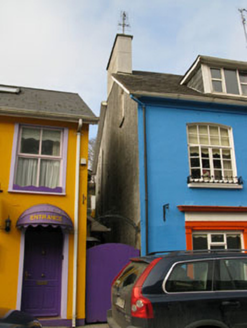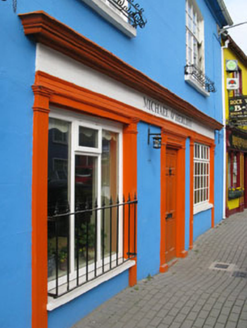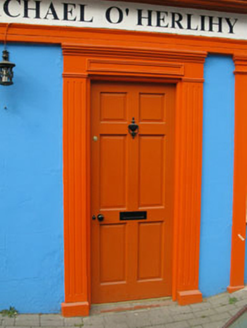Survey Data
Reg No
20851021
Rating
Regional
Categories of Special Interest
Architectural, Artistic
Original Use
House
In Use As
Guest house/b&b
Date
1800 - 1840
Coordinates
163927, 50621
Date Recorded
02/03/2009
Date Updated
--/--/--
Description
Attached two-bay two-storey dormer attic former house, built c.1820, currently in use as guest house. Flat-roofed single-storey addition and single-bay two-storey extension to rear (north-west). Pitched slate roof having rendered chimneystacks, recent flat-roofed dormer and uPVC rainwater goods. Lined-and-ruled rendered walls with raised platband to eaves. Camber-headed window openings to first floor having stone sills, bipartite timber casement windows with eight pane overlights and recent wrought-iron sill guards. Square-headed window opening to rear addition having rendered sill and multiple pane cast-iron framed casement window. Square-headed door opening to front (south-east) elevation having timber panelled door within timber doorcase comprising fluted pilasters and entablature. Timber shopfront to front comprising pilasters surmounted by architrave, painted frieze and roll moulded cornice. Square-headed window openings over rendered stall risers and sills. Multiple pane timber framed display window surmounted by pair of three-pane casements to northern opening and replacement tripartite timber framed display window to south with recent wrought-iron sill guard. Located on street front. Enclosed to rear by rendered rubble-stone wall with triangular cross-section coping with ocular moulding.
Appraisal
Located towards the northern entrance to the historic town of Kinsale, this well maintained house is an interesting addition to the streetscape. The retention of its attractive timber shopfront and camber-headed windows add interest to an otherwise modest but well balanced structure.
