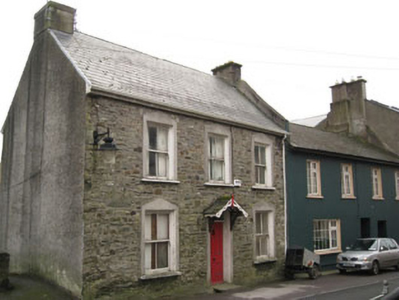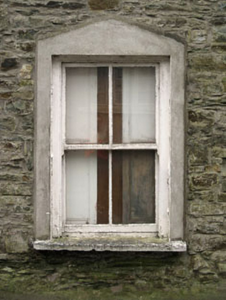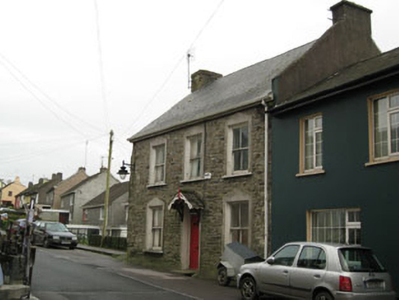Survey Data
Reg No
20851015
Rating
Regional
Categories of Special Interest
Architectural
Original Use
House
Date
1820 - 1860
Coordinates
163839, 50644
Date Recorded
02/03/2009
Date Updated
--/--/--
Description
End-of-terrace three-bay two-storey house, built c.1840, now disused. Lean-to conservatory to rear (south-east). Pitched artificial slate roof with rendered chimneystacks and parapet to gable (south-west), uPVC rainwater goods. Exposed rubble stone walls to front (north-west) and rear having rendered wall to side (north-east) elevation. Square-headed window openings having raised render surrounds with lozenge detail and sills to front elevation. Square-headed window openings to rear with render sills, lintels and red brick relieving arches. Two-over-two pane timber sliding sash windows to openings, with replacement timber casement window to ground floor of rear elevation. Timber panelled shutters to interior. Square-headed door opening with raised render surround, timber panelled door and single-pane overlight. Pitched roof porch canopy with carved timber bargeboards and drop finial to front door. Fronting onto street with rubble stone boundary wall to rear having gate with timber battened door to pedestrian laneway (north-east).
Appraisal
This modestly appointed, well proportioned town house has retained much of its original form and fabric including sash windows and internal shutters. Located on Cork Street this house makes a positive contribution to both the streetscape and the architectural heritage of Kinsale.





