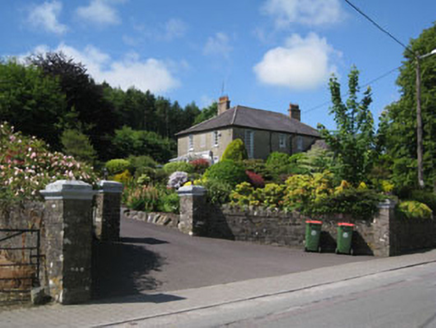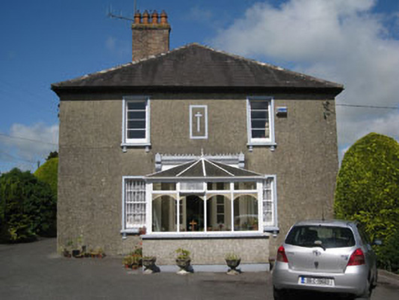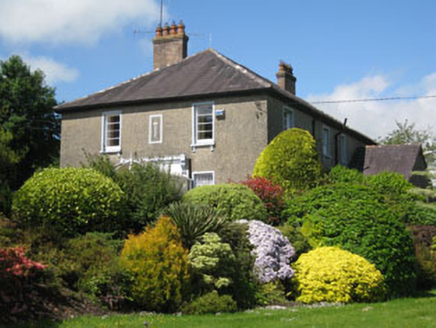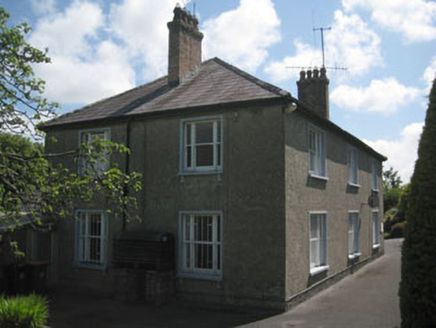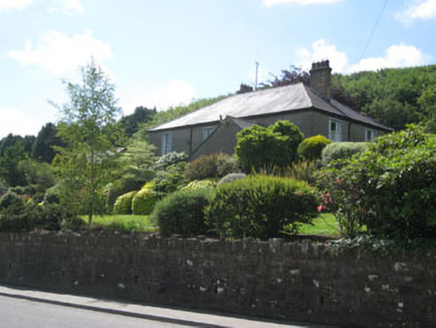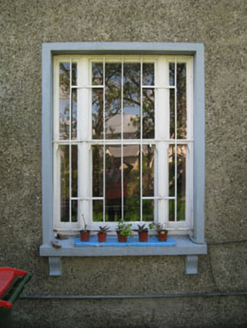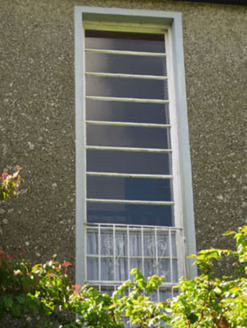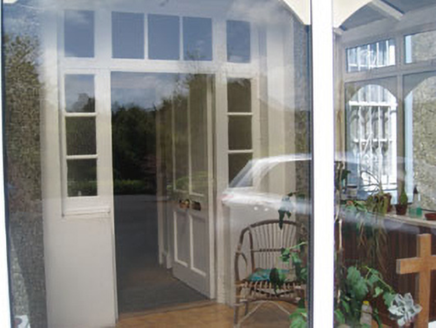Survey Data
Reg No
20850002
Rating
Regional
Categories of Special Interest
Architectural, Artistic, Social
Original Use
Presbytery/parochial/curate's house
In Use As
Presbytery/parochial/curate's house
Date
1930 - 1950
Coordinates
152115, 46917
Date Recorded
16/06/2009
Date Updated
--/--/--
Description
Detached three-bay two-storey parochial house, built c.1940, having three-bay elevations to sides (north, south), additional pitched roof extension to side (north) and recent lean-to extension to rear (west). Recent uPVC conservatory to front (east). Hipped slate roof with overhanging timber clad eaves, red brick chimneystacks and uPVC rainwater goods. Roughcast rendered walls, having raised render crucifix with surround to first floor front elevation. Square-headed window openings with render sills on channelled scroll corbels throughout, having raised render surrounds. One-over-one pane timber sliding sash windows to ground floor of front elevation. Timber-framed, four-pane windows to first floor. Tripartite timber-framed windows to side (south) elevation having central two-over-two pane timber sliding sash window flanked by one-over-one timber sliding sash sidelights. Tripartite timber-framed windows to rear elevation having central one-over-one pane timber sliding sash window flanked by one-over-one pane timber sliding sash sidelights. Two-over-two and one-over-one pane timber sliding sash windows to side (north) elevation. Multiple-pane stairwell window to eastern end bay of side (north) elevation. Two-over-two pane timber sliding sash window to pitched roofed extension. Wrought-iron guard bars to ground floor window openings. Square-headed door opening within timber-framed doorcase to interior of conservatory to front elevation, having timber-panelled door with glazed timber panels and three-pane overlight. Timber door surround to opening, comprising channelled pilasters surmounted by capped channelled consoles, frieze and cornice. Fleurs-de-lis ridge cresting to cornice. Four-bay two-storey garage and stable to east with pitched slate roof, uPVC rainwater goods, rendered walls, square-headed openings with timber-framed windows and timber battened doors. Rubble stone boundary wall to east, west and north of site enclosing garden to north. Gate openings to roadside (north-east), having square-profile capped rubble stone gate piers. Pedestrian gate opening to school (south-west).
Appraisal
This well-proportioned parochial house occupies a prominent and spacious plot on Kilbrittain's main street, adjacent to the school and church. It is an interesting twentieth century addition to the village, and retains much of its character and fabric intact. Although partially obscured, the doorcase and surround are noteworthy features, the channelling seen in the pilasters and consoles is repeated in the window sill corbels.
