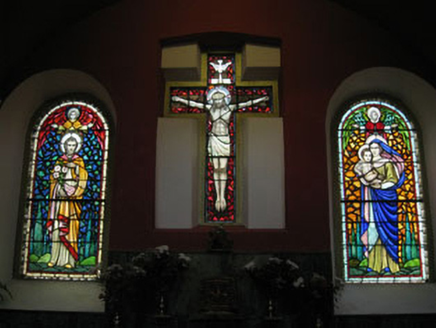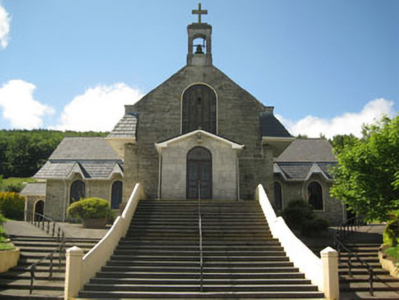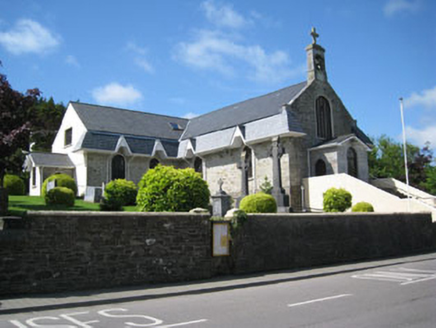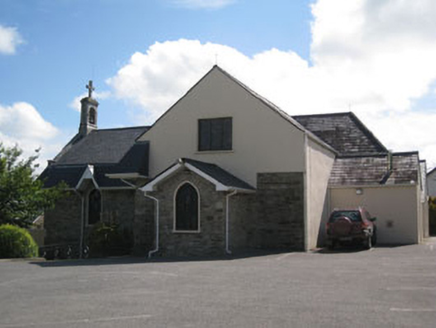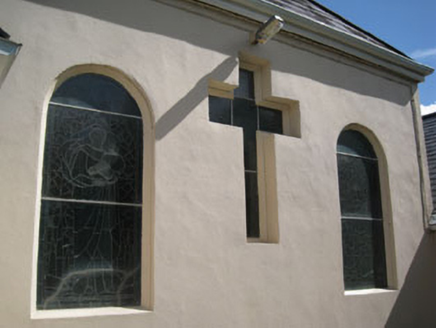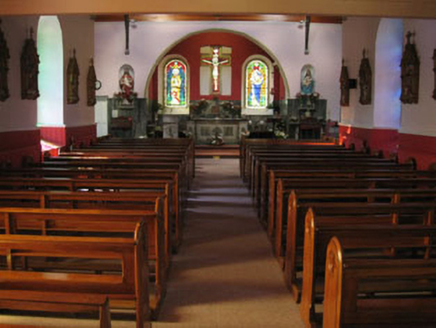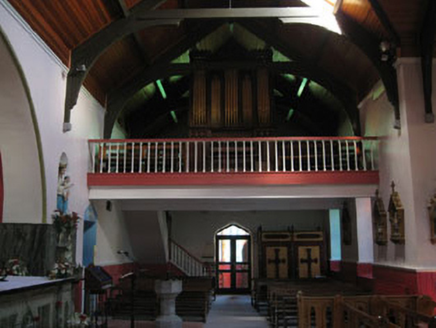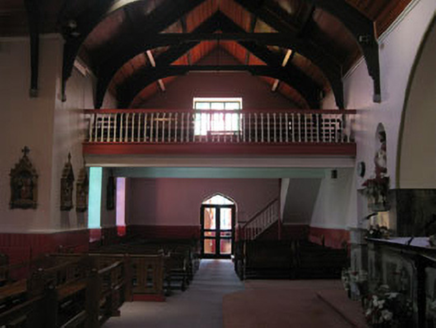Survey Data
Reg No
20850001
Rating
Regional
Categories of Special Interest
Architectural, Artistic, Historical, Social
Original Use
Church/chapel
In Use As
Church/chapel
Date
1785 - 1795
Coordinates
152009, 46946
Date Recorded
16/06/2009
Date Updated
--/--/--
Description
Freestanding T-plan gable-fronted double-height Roman Catholic church, dated 1790. Comprising two-bay nave (north) with two-bay transepts to sides (west, east) and two-bay chancel to rear (south). Single-storey porches to front elevation and side elevations of transepts (east, west). Recent single storey sacristy to side (east) of chancel and chapel (west) extensions to rear (south) of transepts. Pitched slate roofs, having ashlar limestone belfry surmounted by cross finial to front elevation. Recent uPVC and slate canopy to nave and transepts. uPVC rainwater goods. Recent rooflight to eastern transept. Dressed rubble stone walls, having coursed dressed limestone walls to front porch. Rendered walls to sacristy, chancel and chapel, side and rear elevations of transepts and porches. Round-headed window openings with painted sills to nave and transepts, having limestone voussoirs, rendered reveals and replacement timber-framed, lead-lined stained glass windows. Round-headed window openings and central cruciform window opening to chancel, having lead-lined stained glass windows. Pointed arch window openings with painted sills to transept porches, having render reveals and lead-lined stained glass windows. Pointed arch window openings to sacristy (south) having timber framed, lead-lined lattice windows. Recent square-headed window openings to transept gables having timber-framed and lead-lined stained glass windows. Square-headed window opening to sacristy extension having uPVC casement window. Round-headed door opening to front elevation of front porch, having dressed limestone voussoirs, stepped approach and double-leaf glazed timber doors surmounted by overlight. Pointed arch door opening to side (east) elevation of front porch and front (north) elevations of transept porches, having timber battened doors. Square-headed door opening to sacristy extension having uPVC door. Timber galleries to interior of nave (north) and transepts with organ to western transept gallery. Timber tie beam and arched brace roof having timber collars and stone corbels. Marble lectern and altar to chancel. Cut limestone baptismal font to west transept. Graveyard to north-east within rubble stone enclosing wall.
Appraisal
The church was built in 1790 and housed The Bandon Militia during the 1798 rebellion. It was extended in the 1840s and was dedicated to St. Patrick The Apostle of Ireland, by Most Reverend Dr. O'Callaghan, Bishop of Cork on June 10th 1892. It was refurbished in 1982 and again in 2004. Though some of its historic fabric has been lost, it retains some features of interest and remains an important focus in the local community.
