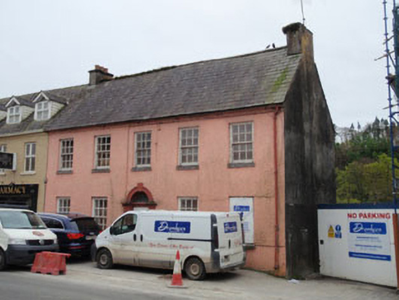Survey Data
Reg No
20849024
Rating
Regional
Categories of Special Interest
Architectural, Artistic
Original Use
House
Date
1750 - 1790
Coordinates
154577, 57095
Date Recorded
22/04/2009
Date Updated
--/--/--
Description
Semi-detached five-bay two-storey house with dormer attic house, built c.1770, having extensions to rear (south). Historically served as dispensary. Pitched slate roof with rendered chimneystacks, eaves course and cast-iron rainwater goods, single pitch slate roofed dormer to rear. Roughcast rendered wall to front (north) having rendered walls to side (west) and rear. Square-headed window openings with tooled limestone sills, having six-over-six pane timber sliding sash windows. Timber casement windows to rear elevation and dormers. Square-headed window openings to rear elevations and extensions having render and stone sills with uPVC casement windows. Round-headed door opening to front having render Gibbsian surround. Timber panelled door with lions head knocker, surmounted by single-pane fanlight with limestone threshold.
Appraisal
A fine house which retains its historic character and form almost intact. The excellent Gibbsian surround, timber sliding sash windows and slate roof are noteworthy features. Together with its pair, it forms part of a significant group of large scale eighteenth century houses located on the south side of the main street.







