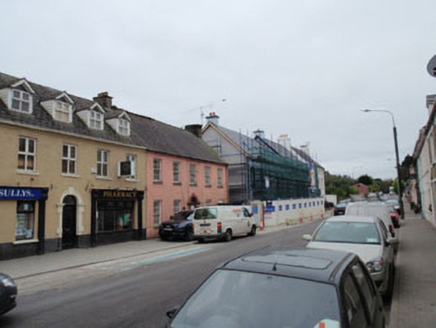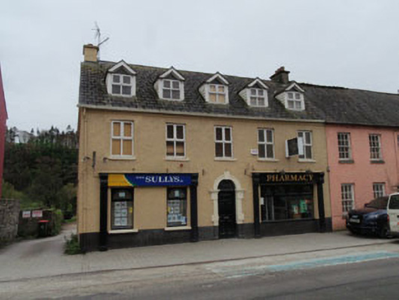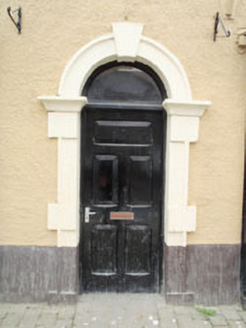Survey Data
Reg No
20849023
Rating
Regional
Categories of Special Interest
Architectural, Artistic
Original Use
House
In Use As
Shop/retail outlet
Date
1750 - 1790
Coordinates
154585, 57088
Date Recorded
22/04/2009
Date Updated
--/--/--
Description
Semi-detached five-bay two-storey with dormer attic house, built c.1770, having recent shopfronts to front (north) and numerous recent extensions to rear (south). Pitched slate roof with rendered chimneystacks, eaves course and cast-iron rainwater goods. Pitched artificial slate roofs to recent dormers. Roughcast rendered walls with rendered plinth band. Square-headed window openings with stone sills to first floor of front elevation, having uPVC casement windows. Square-headed window openings to rear elevations and extensions having render and stone sills with uPVC casement windows. Round-headed door opening to front having stone Gibbsian surround. Timber panelled door surmounted by single-pane fanlight with limestone threshold.
Appraisal
Despite alteration and extension, this well-proportioned building retains a great deal of its historic character and form. Built as a pair with the adjoining building, it retains key features such as stone sills and an excellently executed doorcase. Together with its pair, it forms part of a significant group of large scale eighteenth century houses located on the south side of the main street. The neighbouring building could be used as a template in the restoration of this building's traditional features.





