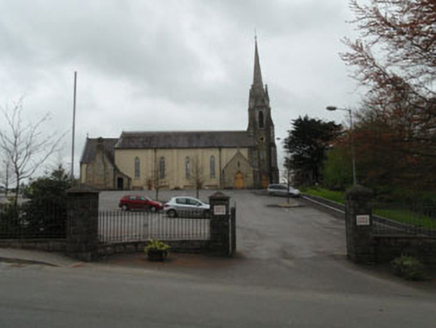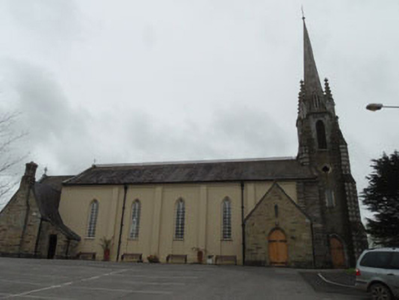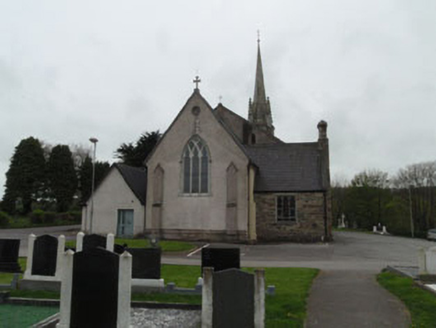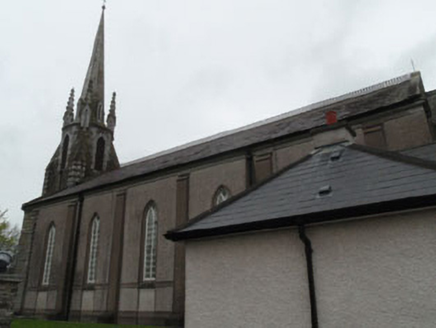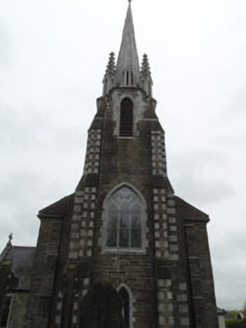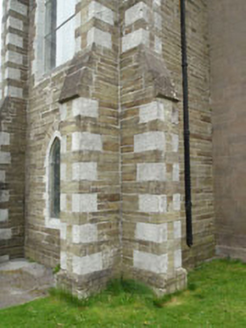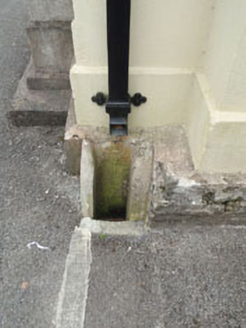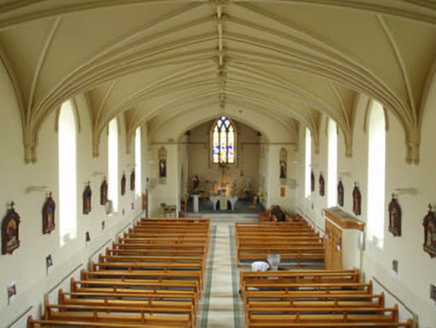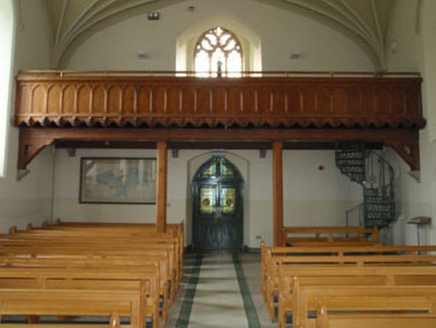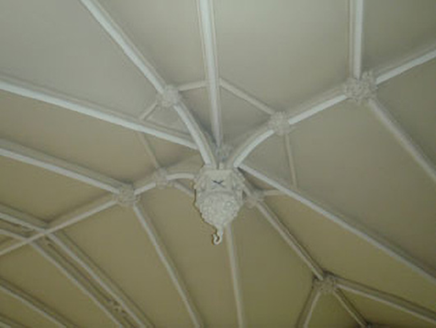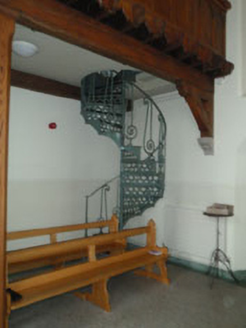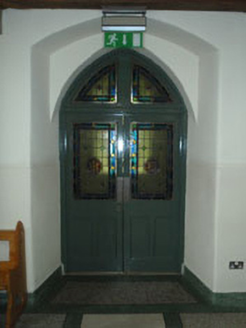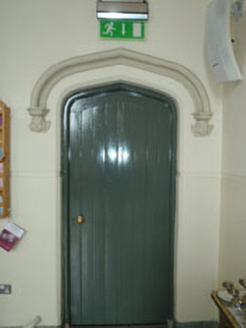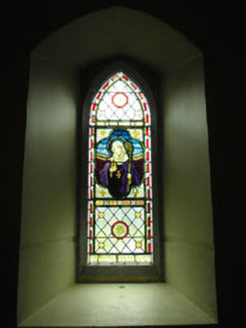Survey Data
Reg No
20849014
Rating
Regional
Categories of Special Interest
Architectural, Artistic, Historical, Social
Original Use
Church/chapel
In Use As
Church/chapel
Date
1825 - 1830
Coordinates
154771, 57220
Date Recorded
22/04/2009
Date Updated
--/--/--
Description
Freestanding Roman Catholic church, built 1829, having later four-stage bell tower to side (south-west). Four-bay double-height nave having single-bay single-storey porch to front (north-west). Single-bay double-height chancel to side (north-east), having single-bay single-storey meditation chapel with lean-to porch to side (south-west). Recent sacristy and service building to rear (south-east) elevation. Pitched slate roofs, decorative cast-iron ridge cresting, cruciform finial and render gable copings and eaves course to nave. Tooled limestone cruciform finials to porch and chancel, stone copings to porch and metal clad copings to chancel. Sandstone chimneystack to chapel, cast-iron rainwater goods with square-profile downpipes. Ashlar limestone needle spire with crotchet finial and pitched limestone dormers to bell tower having pinnacles to corners and roll moulded tooled limestone eaves course. Snecked sandstone walls with plinth, having engaged pilasters to nave and chancel. Stepped corner-sited buttresses to bell tower having dressed limestone quoins. Rendered buttresses to side (north-east) elevation of chancel. Roughcast render to nave and chancel with recesses beneath window openings. Pointed arch window openings with limestone sills to front and rear elevations of nave and chancel. Timber tracery to windows having pair of lancet sash windows with metal lined honeycomb glazing surmounted by multi-foil light. Pointed arch window openings with tooled limestone sills, block-and-start surrounds and voussoirs having sandstone relieving arches with voussoirs to side (north-east) elevation of chancel and at ground and first-stages of bell tower. Tripartite windows to chancel and first-stage of tower having tooled limestone tracery and lead-lined stained glass windows. Reticulated tracery to bell tower and intersecting tracery to chancel. Single-light lead-lined stained glass windows to remaining bell tower window openings. Tripartite pointed arch windows with limestone sill to side (north-east) elevation of chapel, having tooled limestone plate tracery, raised render reveals and lead-lined stained glass windows. Bipartite pointed arch windows with limestone sill to side (north-east) elevation of porch, having tooled limestone plate tracery, raised render reveals and lead-lined stained glass windows. Pointed arch louvre openings with limestone sills, block-and-start surrounds and voussoirs to second stage of belltower with slate louvres. Pointed arch door openings to porch and bell tower. Sandstone surround to porch, tooled limestone block-and-start surround to bell tower with hood moulding, both having replacement double-leaf timber battened doors. Shouldered square-headed opening to chapel lean-to having chamfered sandstone surround and replacement timber battened door. Plastered interior including ornate fan vaulted ceiling having foliated bosses and suspended foliate bosses to major junctions. Paired colonette label stops to rib terminals. Carved timber balcony to south-west on timber columns and brackets having spiral cast-iron staircase. Marble altar and lectern to chancel. Niches flanking chancel arch having statues of Joseph and Blessed Virgin Mary. Tudor arch door opening to interior of lean-to having timber battened door and render hood moulding with angelic label stops. Recessed pointed arch door opening to south-west of nave having double-leaf glazed timber doors and two-light overlight having margined stained glass. Tooled limestone baptismal font to nave, tooled limestone fonts to interiors of porch and lean-to. Located within own grounds including graveyard to north and recent tarmac car park to west. Stone block plinth with wrought-iron railings and square-profile stone plinths to west including splayed plinths to entrances.
Appraisal
Located on an elevated site over looking Innishannon, this finely designed church by George Pain is one of the major landmarks in the town. Lewis, in his Topographical Directory, states it was built in 1829, for £1500, on a site donated by E. Hale Adderley. The impressive bell tower, which creates a sense of soaring grandeur, was added around fifty years later. The interior retains many fine historic features, including an exquisite vaulted ceiling, spiral staircase and stained glass.
