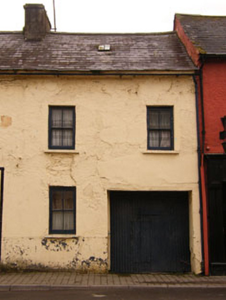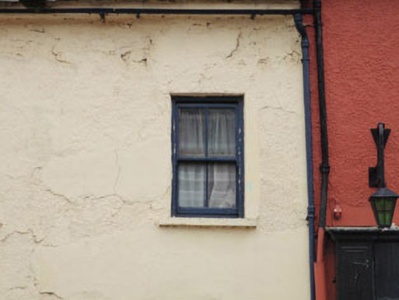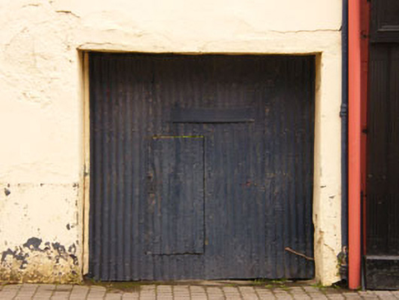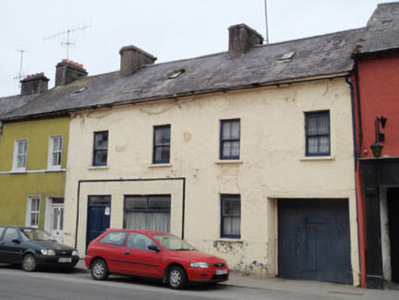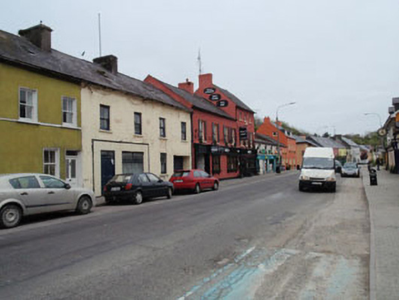Survey Data
Reg No
20849013
Rating
Regional
Categories of Special Interest
Architectural
Original Use
House
Date
1800 - 1840
Coordinates
154608, 57113
Date Recorded
22/04/2009
Date Updated
--/--/--
Description
Terraced two-bay two-storey dormer attic former house, built c.1820, having integral carriage arch to east end of front (south) elevation. Formerly in use as residence and shop with western neighbour, currently disused. Pitched slate roof with render chimneystacks, eaves course, cast-iron rainwater goods and recent rooflight. Render over rubble stone walls. Square-headed window openings with stone sills and two-over-two pane timber sliding sash windows. Square-headed carriageway opening with corrugated-iron door. Street fronted.
Appraisal
A reminder of the modest, traditional character which is now sadly lost in many of the buildings in the streetscape. The building would have original served as a residence but was later subsumed into its neighbour to serve as a shop and residence, a mixed use that is becoming increasingly rare in rural Ireland. Retention of historic fabric including sash windows helps to maintain the building's character.

