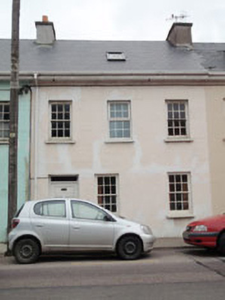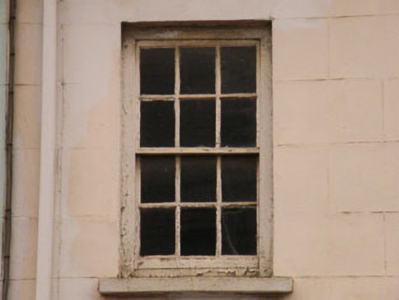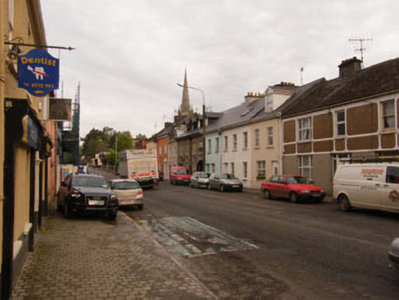Survey Data
Reg No
20849009
Rating
Regional
Categories of Special Interest
Architectural
Original Use
House
In Use As
House
Date
1800 - 1840
Coordinates
154577, 57121
Date Recorded
22/04/2009
Date Updated
--/--/--
Description
Terraced three-bay two-storey dormer attic house, built c.1820. Replacement pitched artificial slate roof with rendered chimneystack, recent rooflight, uPVC clad eaves and rainwater goods. Lined-and-ruled rendered wall. Square-headed window openings with stone sills and six-over-six pane timber sliding sash windows. Replacement uPVC casement window to central bay of first floor. Square-headed door opening with replacement uPVC door and single-pane overlight. Street fronted.
Appraisal
A reminder of the modest, traditional character which is now sadly lost in many of the buildings in the streetscape. This simple house, with its slightly asymmetrical façade, is an integral part of Innishannon's main street. Retention of historic fabric including sash windows helps to maintain the building's character.





