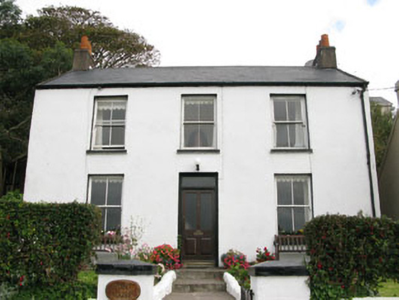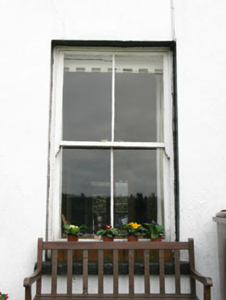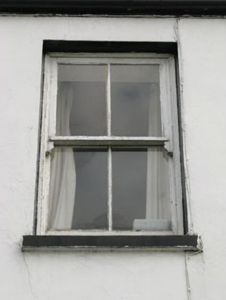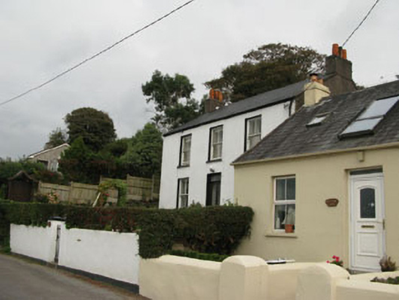Survey Data
Reg No
20848099
Rating
Regional
Categories of Special Interest
Architectural
Original Use
House
In Use As
House
Date
1870 - 1910
Coordinates
180201, 61854
Date Recorded
30/09/2009
Date Updated
--/--/--
Description
Detached three-bay two-storey house, built c.1890. Pitched slate roof with timber eaves course, rendered chimneystacks and cast-iron and uPVC rainwater goods. Rendered walls with ceramic vents. Square-headed window openings with stone sills having two-over-two pane timber sliding sash windows. Square-headed door opening with replacement timber-glazed door having overlight. Rendered enclosing walls with rendered plinth, square-profile capped gate piers with single-leaf cast-iron gate.
Appraisal
The proportions and symmetrical façade of this house are enhanced by the retention of historic fabric such as its timber sash windows. Sited close to the waterside, it adds interest to a streetscape populated by more recent dwellings.







