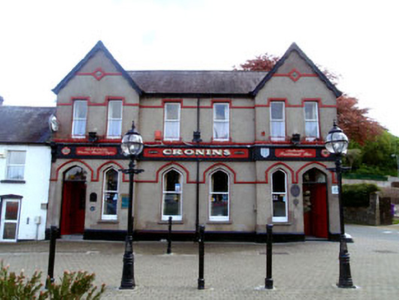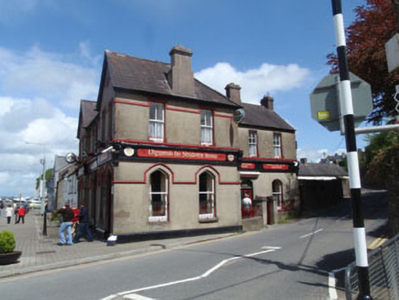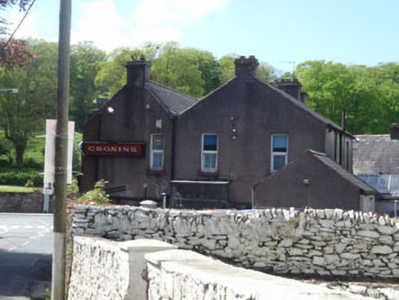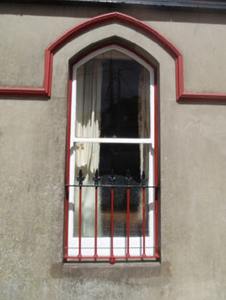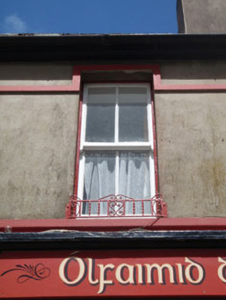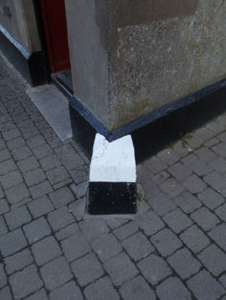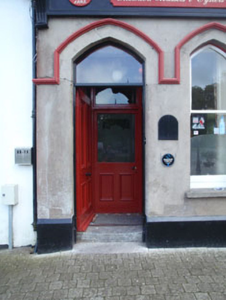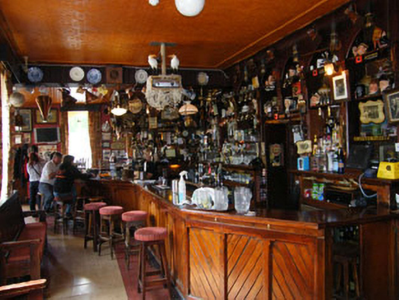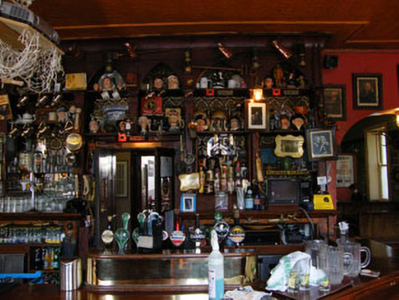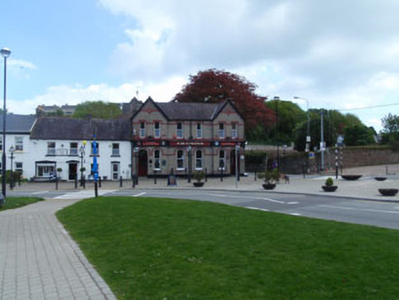Survey Data
Reg No
20848092
Rating
Regional
Categories of Special Interest
Architectural, Artistic, Social
Original Use
Hotel
In Use As
Public house
Date
1890 - 1895
Coordinates
179729, 61058
Date Recorded
08/05/2009
Date Updated
--/--/--
Description
Attached six-bay two-storey over basement former hotel, built 1892, having breakfront gabled end-bays. Three-bay two-storey double-pile return to rear with recent extensions. Pitched slate roofs with timber clad eaves, carved bargeboards to breakfronts, rendered chimneystacks and cast-iron rainwater goods. Rendered walls and plinth having moulded render impost mouldings to ground and first floors, incorporating hood and label mouldings to door and window openings. Decorative platbands to breakfront gables. Wheel guard to south-west corner. Render sill course to first floor. Pointed arch window openings with dressed limestone sills to ground floor having one-over-one pane timber sliding sash windows, cast-iron window guards to side elevation. Square-headed window openings to first floor having one-over-one pane timber sliding sash windows. Pointed arch door openings to end bays of front elevation having timber panelled doors, single-pane overlights and limestone thresholds opening to interior porches of glazed timber panelling. Pointed arch window opening to side elevation having replacement glazed timber door and single-pane overlight. Retaining interior features. Rubble stone wall to rear enclosing yard, rendered plinth wall to side with cast-iron railings, square-profile gate piers and cast-iron gate.
Appraisal
A fine building which occupies a prominent site in the town centre, retaining much of its original fabric intact. The timber sliding sash windows, pointed arch openings, carved timber bargeboards and render detail contribute much to its character and charm. The public house interior is notable for its historic timber fittings, which are now sadly increasingly rare and often threatened by historical pastiche replacement.

