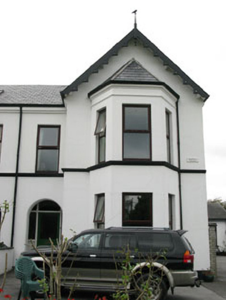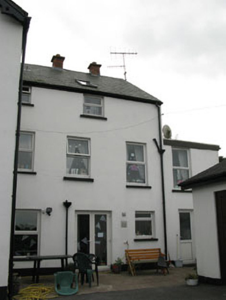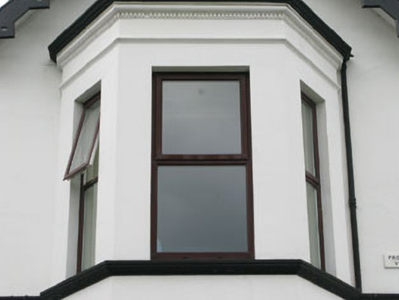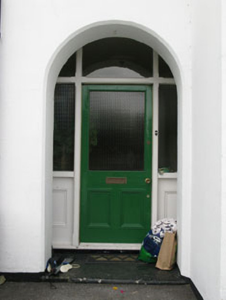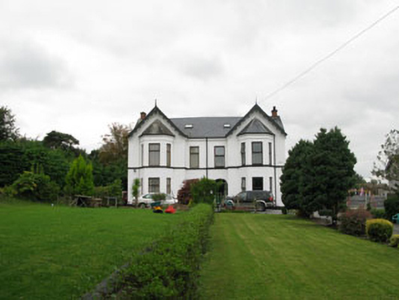Survey Data
Reg No
20848084
Rating
Regional
Categories of Special Interest
Architectural
Original Use
House
In Use As
House
Date
1890 - 1910
Coordinates
179164, 61203
Date Recorded
30/09/2009
Date Updated
--/--/--
Description
Semi-detached L-plan two-bay two-storey house, built c.1900, having gable-fronted break front end bay with hipped roofed two-storey canted bay to front (north-east). Three-bay three-storey return and recent flat-roofed two-storey addition to rear (south-west). Pitched slate roofs with timber-clad eaves course, coursed red brick chimneystacks, rooflights, cast-iron and uPVC rainwater goods. Rendered walls with plinth and sill course. Rendered string course and dentilated cornice to canted bay, having name plaque and decorative carved timber bargeboards to gable-front. Square-headed window openings with rendered sills and uPVC casement windows. Round-headed opening to recessed porch having chamfered reveals, square-headed door opening to interior having glazed timber door with side panels and single-pane overlight. Located within own grounds.
Appraisal
The asymmetrical layout of this house with gabled bay and canted bay window is characteristic of many of the fine houses which were built in the western side of Crosshaven in the late nineteenth century when sea side living grew in popularity. The original form of the house has remained intact while historic features such as carved timber bargeboards and timber door and doorcase further enhance its character.

