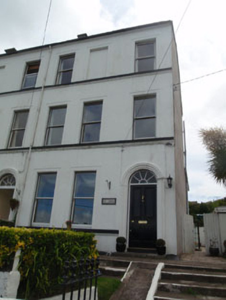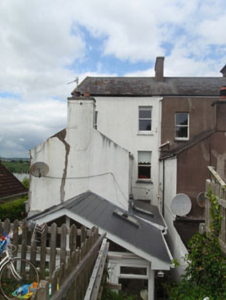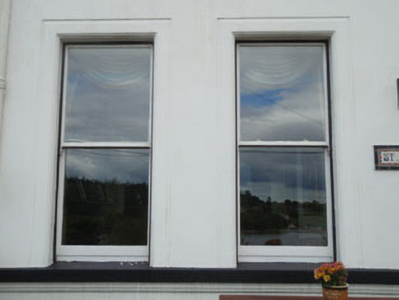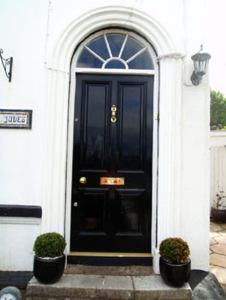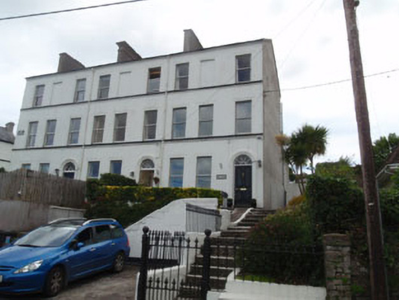Survey Data
Reg No
20848083
Rating
Regional
Categories of Special Interest
Architectural, Artistic
Original Use
House
In Use As
House
Date
1840 - 1860
Coordinates
179318, 61227
Date Recorded
18/06/2009
Date Updated
--/--/--
Description
End-of-terrace three-bay three-storey house, built c.1850, having two-storey addition to rear (south) with recent single-storey extensions. Pitched slate roof with rendered chimneystack, eaves course and gable coping, having cast-iron rainwater goods. Rendered walls having render sill courses to ground, first and second floors of front elevation and name plaque to second floor. Rough-cast rendered walls to addition. Square-headed window openings throughout, having channelled render surrounds to front elevation, render sills to rear (south) elevation and addition. One-over-one pane timber sliding sash windows having timber casement windows to rear addition and extensions. Single blind window opening to second floor of front elevation. Round-headed door opening to front elevation having raised moulded render surround, tooled limestone steps, timber panelled door and spoked fanlight. Square-headed door opening to side (east) elevation of addition, having glazed timber door. Located on earthen terrace with cast-iron railings and gate to north with makers mark embossed to gate piers, mostly illegible but words 'Perrott & Sons Cork' can be made out.
Appraisal
A fine tall house, built as part of a short terrace which makes the most of its scenic views overlooking the Owenboy River. Its historic character is greatly enhanced by the retention of numerous historic and decorative features including sash windows, a fine door surround, render details and cast-iron rainwater goods. These houses are a reminder of the fashion at the time for sea side living, both full time and for holidays, in the nineteenth century.

