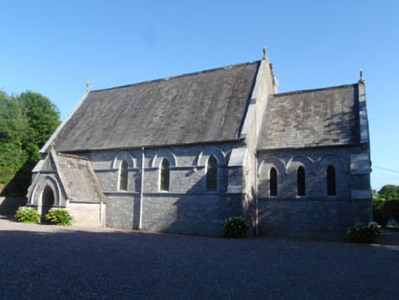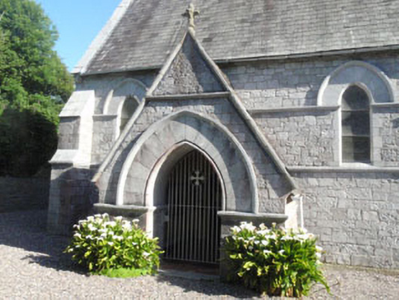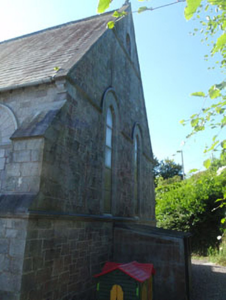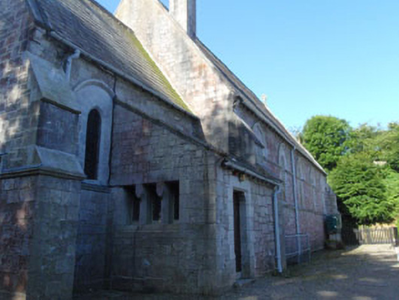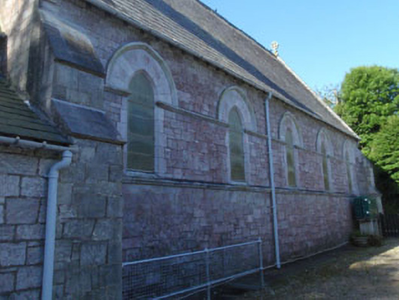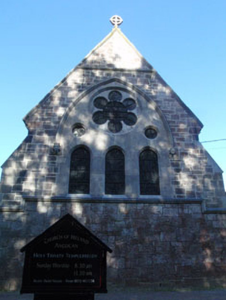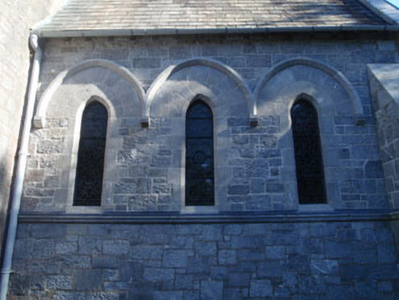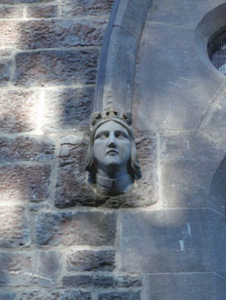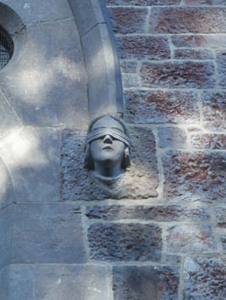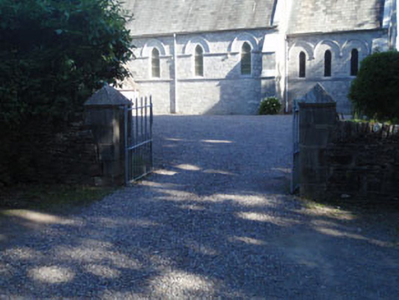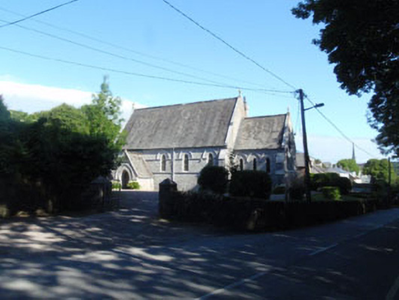Survey Data
Reg No
20848074
Rating
National
Categories of Special Interest
Architectural, Artistic, Historical, Social
Original Use
Church/chapel
In Use As
Church/chapel
Date
1865 - 1870
Coordinates
179536, 60833
Date Recorded
19/06/2009
Date Updated
--/--/--
Description
Freestanding double-height Gothic Revival Church of Ireland church, built 1866, comprising four-bay nave, gable-fronted porch to front (south), three-bay chancel to side (east) and single-bay single-storey vestry to rear (north) of chancel. Pitched slate roofs with ceramic ridge cresting, tooled limestone gable copings with cross finials and corbels, having cast-iron rainwater goods, tooled limestone chimneystack to nave. Snecked dressed limestone walls having tooled limestone sill courses to nave and chancel, impost level string course to nave incorporating window hood mouldings. Tooled limestone string course to gable of porch and side (west) gable of nave. Lateral buttresses to front and rear elevations of nave and chancel having chamfered tooled limestone coping stones. Pointed arch window openings with chamfered ashlar limestone block-and-start surrounds, voussoirs and hood mouldings throughout. Ashlar limestone plate tracery to side (east) elevation of chancel with three pointed arch openings surmounted by multi-foil rose window and pair of oculus openings. Tooled limestone face mask label stops to hood moulding. Lead-lined stained glass windows throughout. Tripartite square-headed window opening with ashlar limestone sill to vestry, having block-and-start surround, lintel and mullions with lead-lined quarry-glazed window panes. Pointed arch door opening to porch, having ashlar limestone voussoirs with bead moulded reveal, tooled hood moulding and recent wrought-iron gate. Square-headed door opening to interior of porch having. Shouldered square-headed door opening to vestry having ashlar limestone block-and-start surround, lintel and stepped approach with timber battened door. Dressed limestone steps to basement level entrance to rear (north) of nave. Located within own grounds, having rubble stone enclosing wall with square-profile tooled limestone gate piers to south with pyramidal cap stones and wrought-iron double-leaf gates.
Appraisal
Designed by William Burgess, the renowned architect of St. Finbarre's Cathedral, this church is a wonderful example of the Gothic Revival style of the late nineteenth century. The foundation stone was laid by Bishop of Cork, Cloyne and Ross, John Gregg on 31st October 1866. It cost £1,700, £500 of which was raised locally and £1,200 given by the Ecclesiastical Commissioners. The site was donated by Mr. Thomas Hayes of Crosshaven House. Exquisite limestone details compliment the structure's restrained style, examples of which include its numerous fine finials, voussoirs, window surrounds and two particularly interesting label stop masks, one of which is curiously blindfolded. A round tower, which appeared in the original plans set at the north-east corner, was unfortunately never built.

