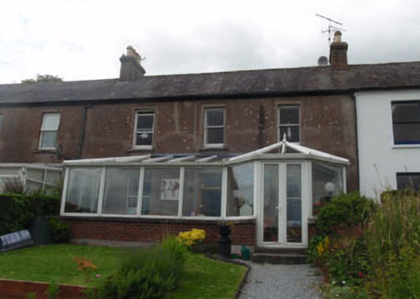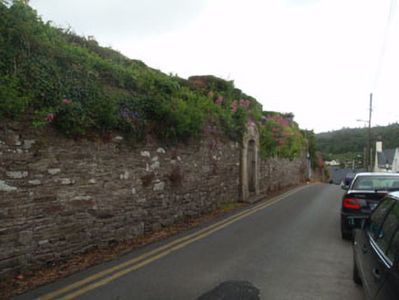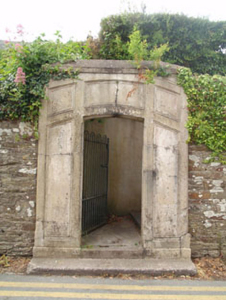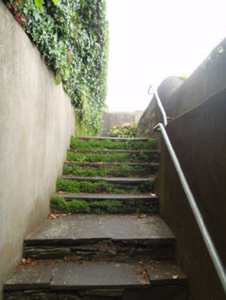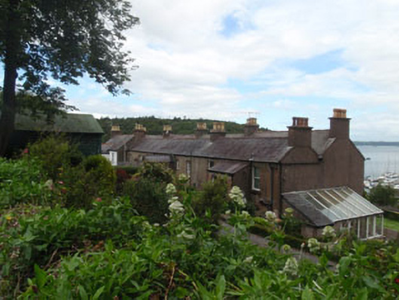Survey Data
Reg No
20848059
Rating
Regional
Categories of Special Interest
Architectural
Original Use
House
In Use As
House
Date
1840 - 1880
Coordinates
179488, 61229
Date Recorded
18/06/2009
Date Updated
--/--/--
Description
Terraced double-pile three-bay two-storey house, built c.1860. Recent conservatory to front (north-east) and single-storey addition to rear (south-west) surmounted by rendered walkway giving access to first floor entrance. Pitched slate roof with central valley, rendered chimneystacks, timber clad eaves, cast-iron and uPVC rainwater goods. Rendered walls. Square-headed window openings with limestone sills throughout. One-over-one pane timber sliding sash windows to front elevation and six-over-six pane timber sliding sash windows to rear elevation. Square-headed door opening to interior of conservatory having moulded render surround and replacement timber panelled door. Square-headed door opening to first floor of rear elevation having recent double-leaf glazed timber doors. Rendered wall to front with square-profile piers. Rubble stone and rendered wall to rear of site having red brick gate piers and wrought-iron gates. Rubble stone retaining wall to north-east, camber-headed door opening with panelled render surround with cast-iron gate, limestone steps to interior (south-west) elevation of wall giving access to house.
Appraisal
Located on an elevated site, this house forms a part of a fine terrace overlooking the Owenboy River. Though some houses have lost original fabric, the character of the terrace is enhanced by the retention of timber sliding sash windows, slate roofs and fine entrances. The terrace forms part of a notable group with the surrounding late nineteenth century houses which were built along the sea front at a time when sea side living became very fashionable.

