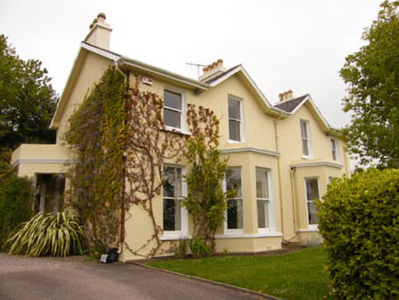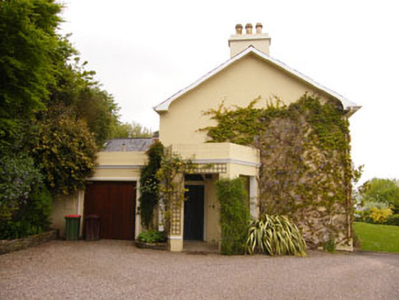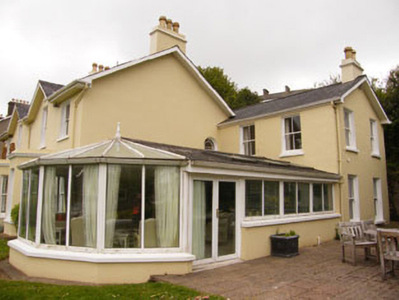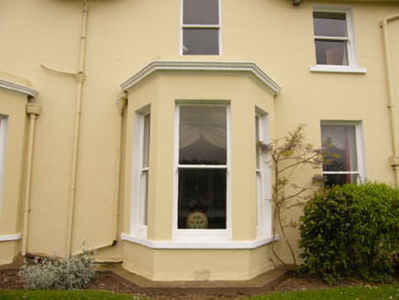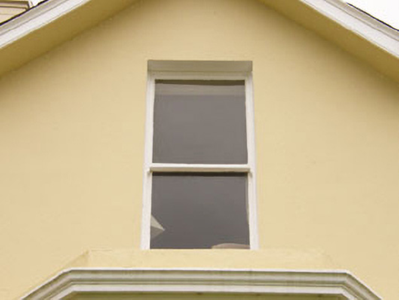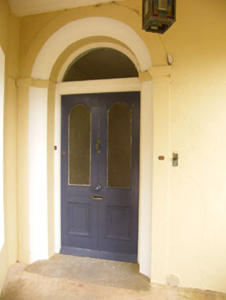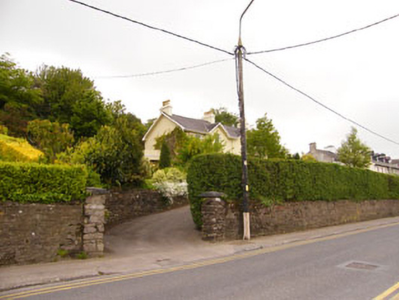Survey Data
Reg No
20848052
Rating
Regional
Categories of Special Interest
Architectural
Original Use
House
In Use As
House
Date
1840 - 1880
Coordinates
179291, 61289
Date Recorded
13/05/2009
Date Updated
--/--/--
Description
Detached four-bay two-storey house, built c.1860, having pair of gabled central bays with single-storey canted bay windows to front (north). Open canted porch to side (east), single- and two-storey extensions to rear (south) and side (west) including recent conservatory. Pitched artificial slate roofs having rendered chimneystacks with ceramic pots, timber clad eaves and mixed cast-iron and uPVC rainwater goods. Rendered walls with plinth, moulded render architraves to canted bay windows and porch, having render sill courses to canted bays. Square-headed window openings with limestone sills throughout having one-over-one pane timber sliding sash windows, two-over-two pane timber sliding sash windows to side and rear extensions. Round-headed stairwell window opening to side (west) elevation having margined one-over-one pane timber sliding sash window with fanlight to upper sash. Round-headed door opening to interior of porch having moulded render doorcase comprising pilasters, chamfered reveals and archivolt. Timber panelled door surmounted by single-pane fanlight. Rendered rubble stone retaining wall, square-profile rubble stone piers flanking entrance.
Appraisal
Located overlooking scenic Crosshaven Harbour, this well balanced house displays an interesting façade with its central gabled bays and bay windows. The retention of historic features including sash windows, a fine open fronted porch and door surround all serve to enhance the building's character.

