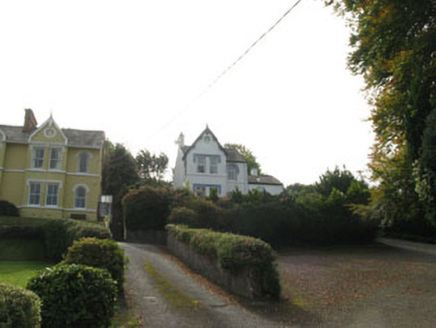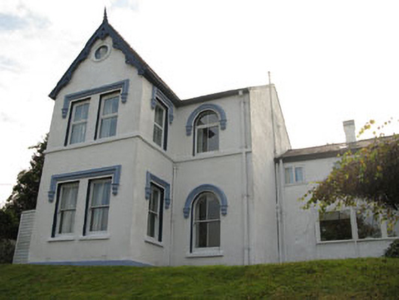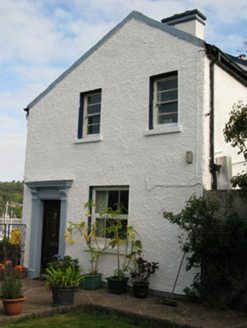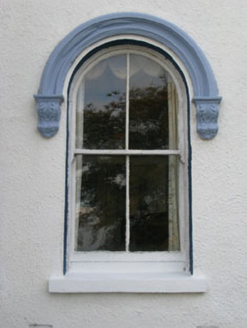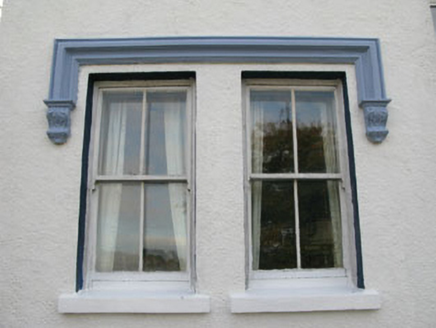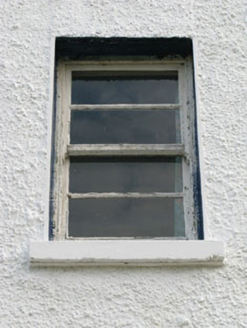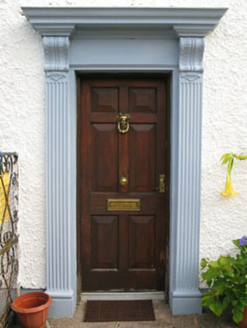Survey Data
Reg No
20848020
Rating
Regional
Categories of Special Interest
Architectural, Artistic
Original Use
House
In Use As
House
Date
1880 - 1920
Coordinates
178926, 61175
Date Recorded
30/09/2009
Date Updated
--/--/--
Description
Detached three-bay two-storey house built c.1900, with projecting gabled end bay to front (north-west) and historic two-bay addition to side (south-west). Pitched slate roof with timber clad eaves course, decorative ridge tiles, rendered chimneystacks and cast-iron and uPVC rainwater goods. Roughcast rendered walls with rendered plinth, ceramic vents, rendered sill course and decorative bargeboards to breakfront. Decorative rendered oculus panel with mask head having with moulded render surround. Square and round-headed window openings with rendered sills having moulded render label mouldings with decorative label stops to front elevation, two-over-two pane timber sliding sash and uPVC casement windows. Square-headed door opening with rendered doorcase comprising fluted pilasters with scroll caps on plinths, surmounted by frieze and stepped cornice, having replacement timber panelled door.
Appraisal
Built as one of a group of five houses set on a prominent elevated site, this is the only detached example. Numerous architectural and artistic features have been retained, including a gabled end bay with decorative bargeboards, varied sash windows and numerous render embellishments.
