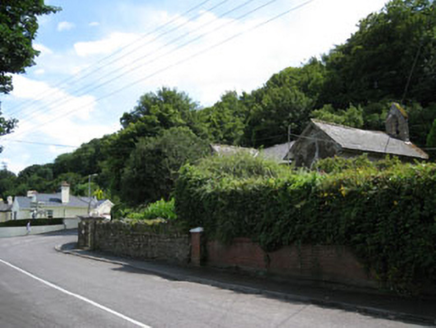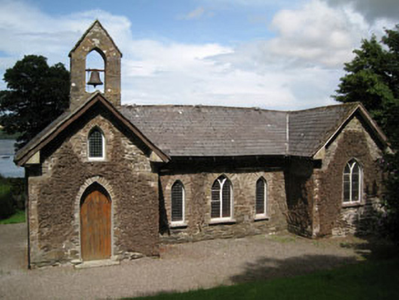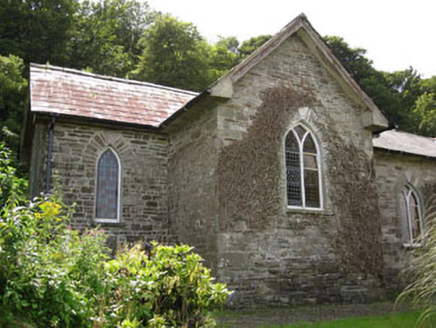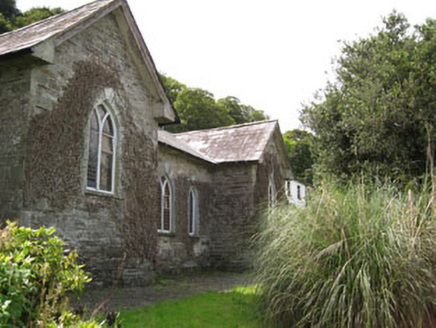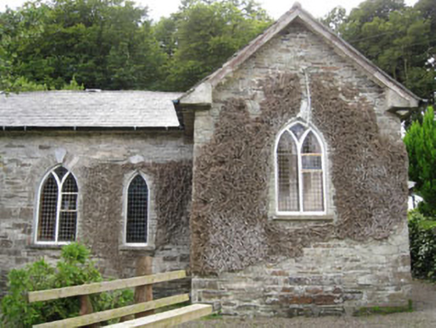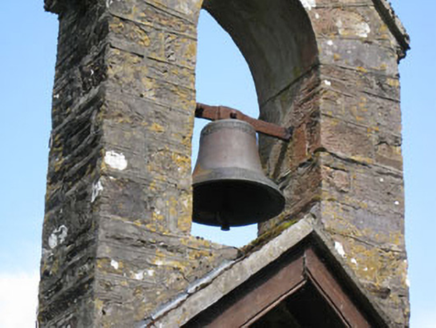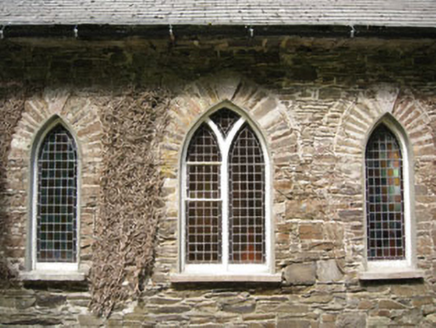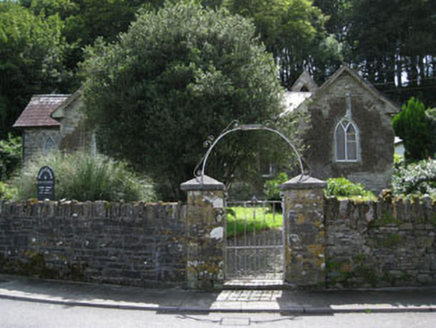Survey Data
Reg No
20847027
Rating
Regional
Categories of Special Interest
Architectural, Artistic, Historical, Social
Previous Name
Courtmacsherry School
Original Use
School
In Use As
Church/chapel
Date
1820 - 1840
Coordinates
151238, 42484
Date Recorded
26/07/2009
Date Updated
--/--/--
Description
Freestanding five-bay single-storey H-plan former school, built c.1830, now in use as church with chancel to south-east. Pitched slate roof with stone eaves course, uPVC rainwater goods and timber bargeboards to gables. Rubble stone bellcote to southern gable, having rendered coping. Rubble stone walls with quoins. Pointed arch window openings with limestone sills, dressed stone voussoirs and rendered reveals throughout, having lead-lined stained-glass windows and timber Y-tracery. Pointed arch door opening to front (south-west) elevation, having rendered reveals, dressed stone voussoirs and timber battened door with tympanum. Rubble stone enclosing walls with square-profile gate piers wrought-iron arch and gate.
Appraisal
Formerly a school, built and supported by the Leslie family, this building was modified to accommodate a new use for the local community at the end of the nineteenth century and has since remained in use as a Church of Ireland church. Its Gothic Revival style makes it a picturesque addition to the streetscape, and important contributor to the village's architectural diversity.
