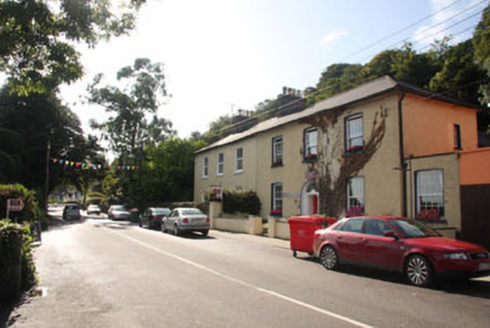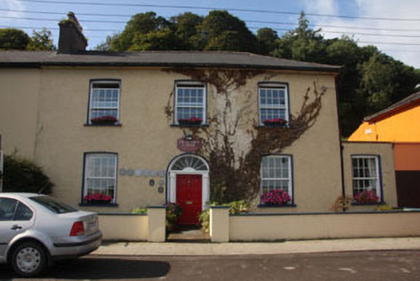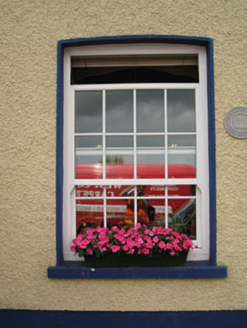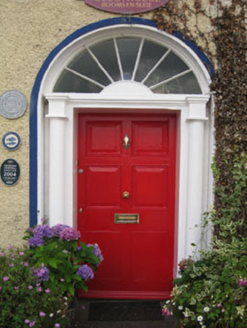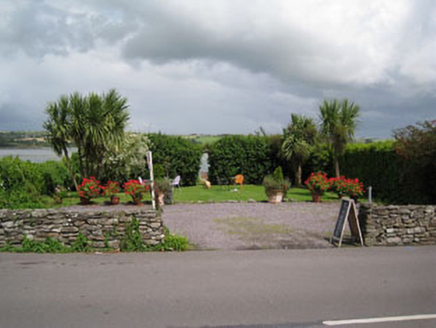Survey Data
Reg No
20847025
Rating
Regional
Categories of Special Interest
Architectural
Original Use
House
In Use As
Guest house/b&b
Date
1810 - 1830
Coordinates
151158, 42530
Date Recorded
26/07/2009
Date Updated
--/--/--
Description
Semi-detached three-bay two-storey former house, built c.1820, having single-bay single-storey addition to side (north-west) and two-storey return to rear (south-west). Now in use as guest house and restaurant. Hipped artificial slate roof with rendered over hanging eaves, chimneystacks and cast-iron rainwater goods. Pitched slate roof to return. Roughcast rendered walls throughout, having rendered plinth band. Camber-headed window openings with rendered sills to front (north-east) elevation, having replacement eight-over-eight pane timber sliding sash windows. Square-headed window openings with rendered sills to rear having replacement timber casement windows. Round-headed door opening with rendered surround to front elevation, containing render doorcase comprising engaged Doric columns surmounted by architrave and cornice. Timber panelled door with brass door furniture surmounted by sunburst fanlight. Associated garden to north-east across road within rubble stone enclosing wall. Rubble stone steps abutting return.
Appraisal
Built as part of a pair of houses, this building is an integral component of the Courtmacsherry streetscape. The symmetrically placed fine doorcase is a particularly noteworthy feature which forms the building's decorative focus. The associated garden set across the street, which is a delightful feature of Courtmacsherry, adds to its setting and context.
