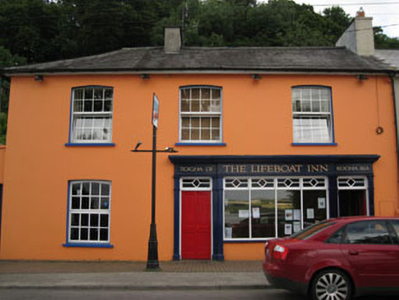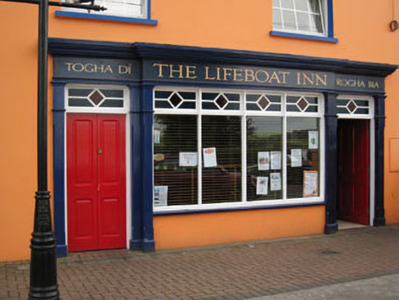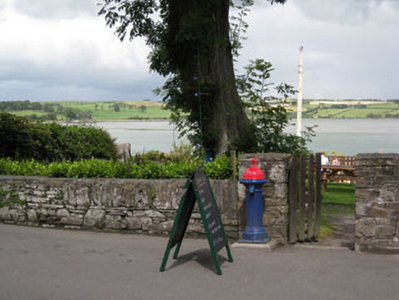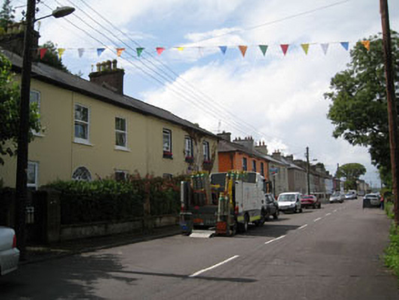Survey Data
Reg No
20847024
Rating
Regional
Categories of Special Interest
Architectural
Original Use
House
In Use As
House
Date
1810 - 1830
Coordinates
151141, 42534
Date Recorded
26/07/2009
Date Updated
--/--/--
Description
Semi-detached three-bay two-storey house, built c.1820, having timber shopfront to front (north-east) and recent additions to rear (south-west). Now also in use as public house. Hipped artificial slate roof with rendered eaves course, chimneystacks and uPVC rainwater goods. Rendered walls throughout. Camber-headed window openings with rendered sills to front (north-east) elevation, having timber and uPVC casement windows. Timber shopfront comprising pilasters with chamfered corners, surmounted by architrave, frieze and moulded cornice. Square-headed window openings with timber sill over rendered stall riser, having fixed timber-framed four-pane display window with overlights. Square-headed door openings flanking window opening, having single- and double-leaf timber panelled door surmounted by overlights. Associated garden to north-east across road within rubble stone enclosing wall, having timber gate.
Appraisal
Built as part of a pair of houses, this building is an integral component of the Courtmacsherry streetscape. Though much of its historic fabric has been replaced, this pair adds significantly to the village's character and charm. The associated garden set across the street, which is a delightful feature of Courtmacsherry, adds to its setting and context.







