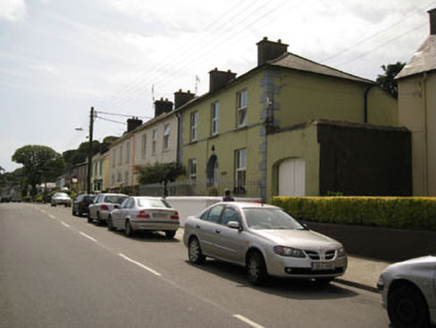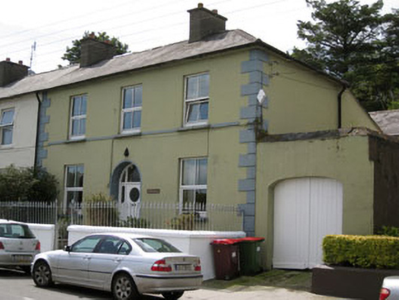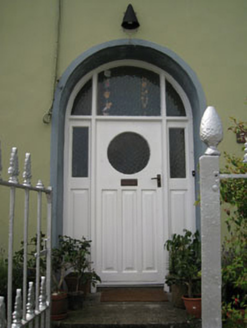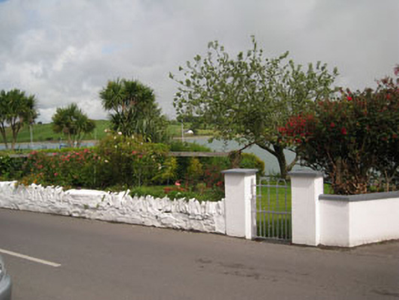Survey Data
Reg No
20847007
Rating
Regional
Categories of Special Interest
Architectural, Artistic
Previous Name
Western House
Original Use
House
In Use As
House
Date
1820 - 1860
Coordinates
150913, 42658
Date Recorded
29/07/2009
Date Updated
--/--/--
Description
Semi-detached three-bay two-storey house, built c.1840, having camber-headed arch to side (north-west) and shared outbuilding to rear (south-west). Hipped slate roof with rendered chimneystacks, eaves course and cast-iron rainwater goods. Rendered walls throughout with render quoins and sill course to first floor of front (north-east) elevation. Square-headed window openings with render sills throughout, having uPVC casement windows. Recessed round-headed door opening with raised render surround to front elevation, having glazed timber door with sidelights and overlight. Double-leaf timber battened doors to carriage arch. Rendered boundary wall to front with cast-iron railings and gate, having foliate and fleurs-de-lis spears and pine cone finials. Tooled limestone step to gate. Shared yard to rear enclosed by recent rubble stone walls, containing shared outbuilding. Pitched slate roof, whitewashed rubble stone walls and square-headed window and door openings. Lean-to outbuilding to south-west boundary wall to yard having corrugated-iron roof. Enclosed garden to north of road having whitewashed rubble stone and recent rendered walls.
Appraisal
This well proportioned and substantial house has retained much of its original form and character, and displays a pleasing symmetry to the streetscape. By the mid-nineteenth century Courtmacsherry had become one of the most fashionable bathing destinations on the south coast. This house and many others in the town were most likely built to provide summer accommodation. The shared outbuilding to the rear adds to its setting, while the garden set on the other side of the road is a feature of the town.







