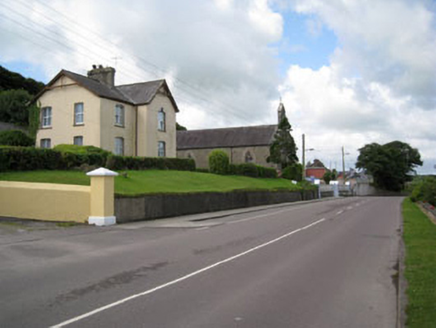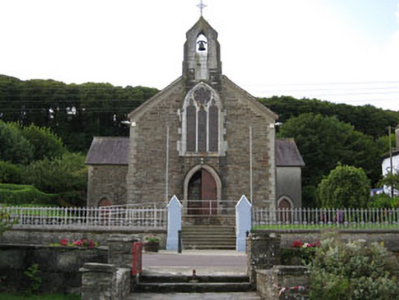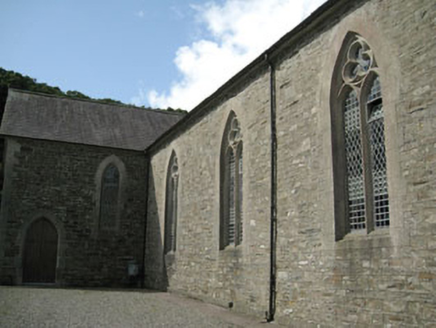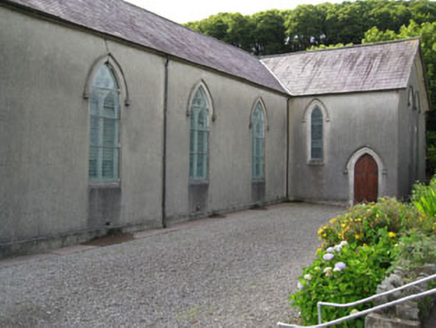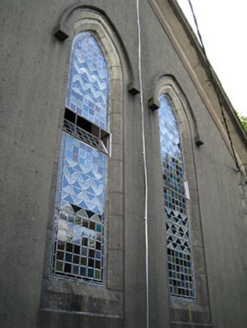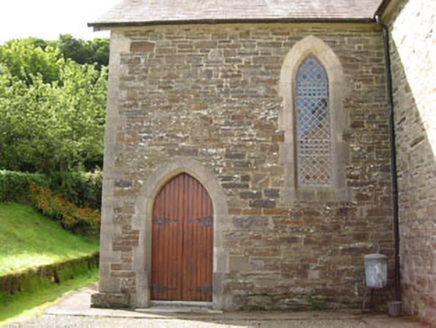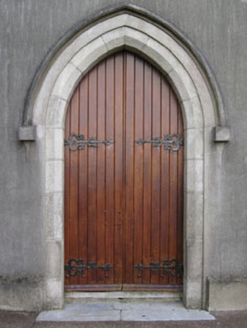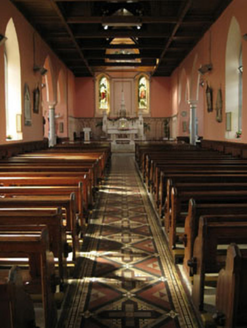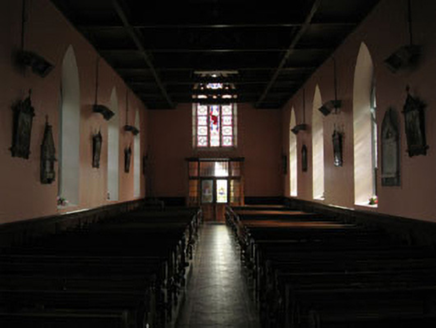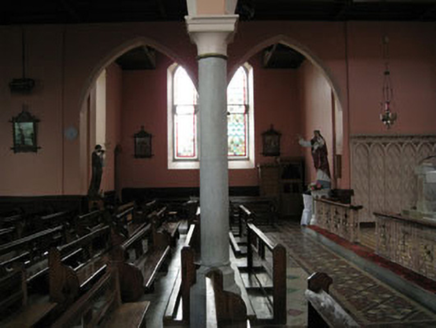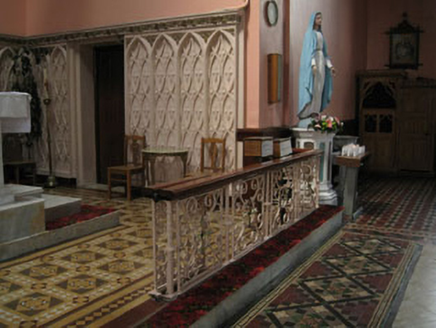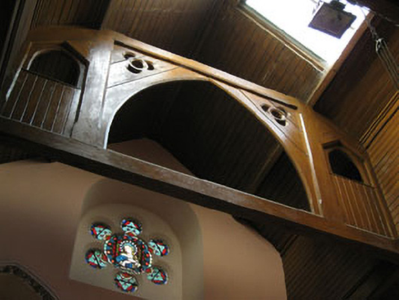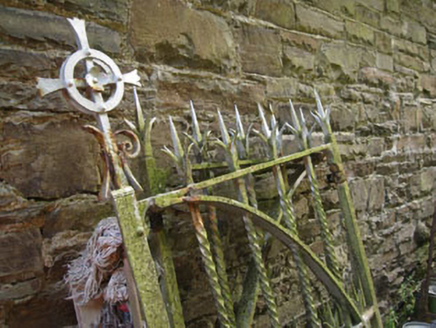Survey Data
Reg No
20847001
Rating
Regional
Categories of Special Interest
Architectural, Artistic, Historical, Scientific, Social, Technical
Original Use
Church/chapel
In Use As
Church/chapel
Date
1885 - 1890
Coordinates
150248, 42635
Date Recorded
29/07/2009
Date Updated
--/--/--
Description
Freestanding cruciform-plan gable-fronted double-height Catholic church, built 1887. Three-bay nave with two-bay chancel to rear (south), having later two-bay transepts to sides (east, west) and lean-to sacristy addition to south-west corner. Pitched slate roofs with rendered eaves courses throughout having ashlar limestone belfry surmounted by cross finial to front (north) of nave. Lean-to slate roof to sacristy. Cast-iron rainwater goods throughout. Rubble stone walls throughout with exception of rendered walls to sacristy and side (west) elevation of nave. Pointed arch window opening with tooled limestone block-and-start surround and chamfered sill to front (north) elevation, containing tripartite trefoil-headed tracery surmounted by multi-foil rose, having lead-lined stained glass windows. Pointed arch window openings with cast-cement block-and-start surrounds, chamfered sills and render hood mouldings to side (east) elevation of nave, front (north) and side (east, west) elevations of transepts and rear (south) elevation of chancel. Bipartite intersecting cast-cement tracery with trefoil rose overlights, having lead-lined quarry glazed and lattice work stained glass windows. Pointed arch window openings with chamfered rendered sills and render hood mouldings to side (west) elevation of nave. Bipartite intersecting cast-cement tracery with trefoil rose overlights, having lead-lined quarry-glazing and stained glass windows. Oculus multiple-foil rose window opening with cast-cement surround and tracery to rear elevation of chancel, having lead-lined stained glass window. Bipartite pointed arch window opening with cast-cement surround and chamfered sill to side (west) elevation of sacristy, having lead-lined quarry glazed windows. Pointed arch door opening with cast-cement block-and-start surround to front elevation, having render hood moulding and double-leaf timber battened doors with wrought-iron strap hinges. Pointed arch door opening with cast-cement block-and-start surround to north elevations of transepts, having double-leaf timber battened doors with wrought-iron strap hinges. Render hood moulding to western transept opening. Square-headed door opening surmounted by pointed arch tympanum, having cast-cement surround, lintel and voussoirs to side (west) elevation of sacristy, having timber battened door surmounted by rendered tympanum. Timber panelled queen post trussed roof to interior of nave, having round-headed, pointed arch and oculus openings within panelling. Pointed arch arcades to transepts springing from marble columns. Decorative plaster panels and wrought-iron communion rail to chancel. Marble altar, pulpit and reredos to chancel with marble baptismal font to western transept. Polychrome floor tiles to nave and chancel. Rubble stone enclosing walls with cast-iron railings and gated opening with square-profile gate piers and stepped approach to north. Cast-iron gates in storage to rear of chancel. Tooled limestone monument to front (north-west).
Appraisal
This well-proportioned church occupies an elevated position on the western approach to the town. Retaining much of its historical fabric intact, it is unusual as many Roman Catholic churches have lost carefully detailed and executed original fittings. Tooled limestone is used for the front elevation, while interestingly, cheaper cast cement is used as a means of replicating the appearance of limestone masonry for the side and rear elevations. The distinctive roof trusses, polychrome tiles, delicate chancel panelling and stained glass windows are among the many fine interior features which contribute to the sense of sacred space.
