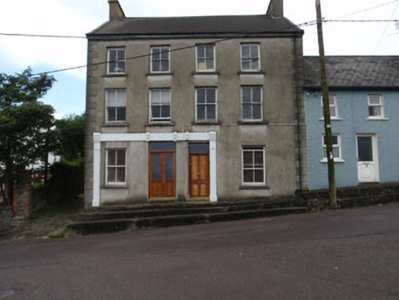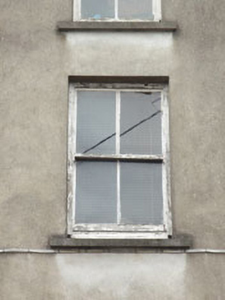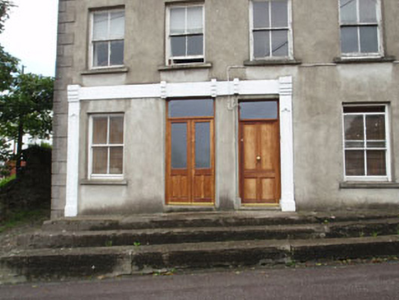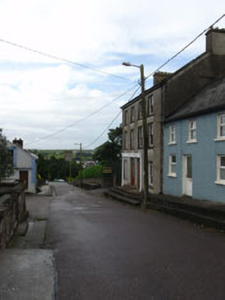Survey Data
Reg No
20846189
Rating
Regional
Categories of Special Interest
Architectural, Artistic
Original Use
House
Historical Use
Shop/retail outlet
In Use As
House
Date
1880 - 1900
Coordinates
138475, 41774
Date Recorded
20/08/2009
Date Updated
--/--/--
Description
Semi-detached two-bay three-storey house, built c.1890, with render shopfront to front (east) shared with neighbouring house to side (north). Pitched slate roof having rendered chimneystack, gable copings and cast-iron rainwater goods. Render walls throughout with rendered quoins to front elevation. Square-head window openings having render sills and two-over-two pane sliding sash windows. Square-headed door opening with replacement double-leaf glazed timber door and single-pane overlight. Render shopfront comprising panelled pilasters having stepped caps surmounted by render fascia with stepped consoles.
Appraisal
This substantial house is one of an interesting pair of buildings whose restrained front elevations have been enlivened by the insertion of an unusual render shopfront, possibly in the early decades of the twentieth century. Located directly opposite Clonakilty’s former railway station, the shop undoubtedly relied for its trade on the passengers alighting from the trains and must have suffered when the station closed in the 1960s.







