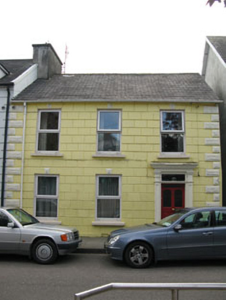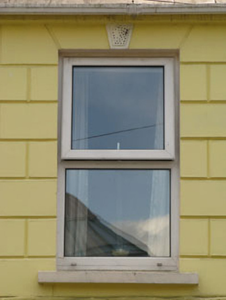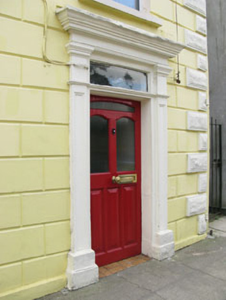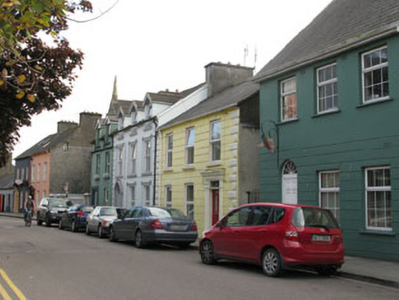Survey Data
Reg No
20846186
Rating
Regional
Categories of Special Interest
Architectural, Artistic
Original Use
House
In Use As
House
Date
1850 - 1890
Coordinates
138380, 41389
Date Recorded
16/09/2009
Date Updated
--/--/--
Description
Terraced three-bay two-storey house, built c.1870, having two-storey flat-roofed addition to rear (south). Pitched slate roof with rendered eaves course, chimneystack and uPVC rainwater goods. Rusticated rendered wall with plinth and raised render quoins to front (north) elevation, rendered walls elsewhere. Square-headed window openings with rendered sills throughout, having render keystones and uPVC casement windows. Square-headed door opening to front elevation, within render doorcase comprising panelled pilasters on rendered plinths surmounted by architrave, frieze and cornice. Glazed timber door with single-pane overlight.
Appraisal
A handsome house which has maintained its historic form and character through the retention of much of its historic fabric including a fine doorcase. Its façade is further enlivened by artistic render details including its raised quoins, keystones and rustication.







