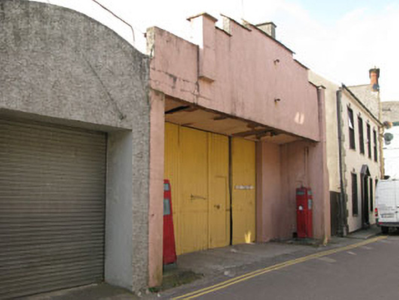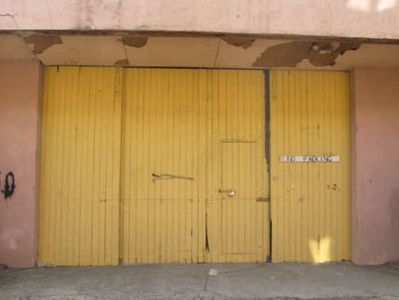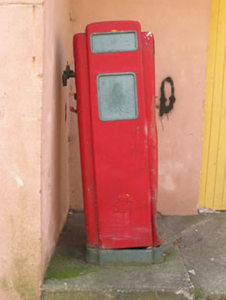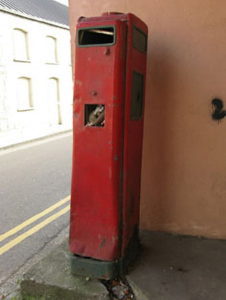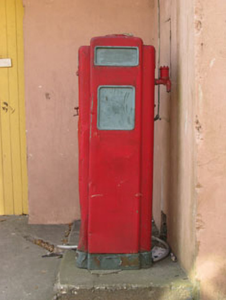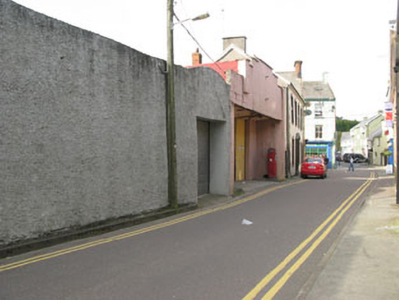Survey Data
Reg No
20846179
Rating
Regional
Categories of Special Interest
Architectural, Artistic, Technical
Original Use
Garage
Date
1940 - 1960
Coordinates
138652, 41462
Date Recorded
16/09/2009
Date Updated
--/--/--
Description
Attached single-bay double-height gable-fronted garage, built c.1950, having stepped parapet with render coping and recessed bay to front (east) elevation. Pitched corrugated-iron roof with concealed gutters and cast-iron rainwater goods. Rendered walls throughout, having simple art-deco style façade with corner pilaster to north-east. Square-headed door opening with double-leaf timber battened sliding doors flanked by timber battened panels. Historic disused fuel pumps to interior of ground floor recess, comprising painted metal casings with remains of cast-iron taps.
Appraisal
This unusual building with its well-executed stepped parapet is a prominent feature of this narrow street. The stepped gable front was once used throughout the country for garages, making then immediately identifiable in the streetscape. Sadly, these fine early twentieth century buildings are increasingly rare, as they have been replaced by the out of town filling stations, and their architectural value has been overlooked. The retention of two early fuel pumps adds greatly to its setting and context.

