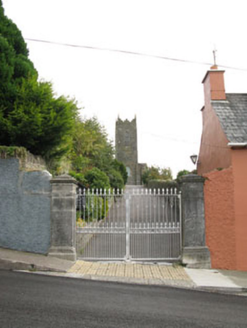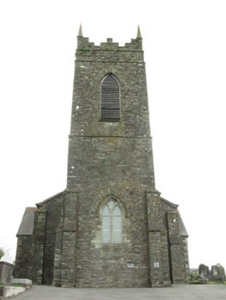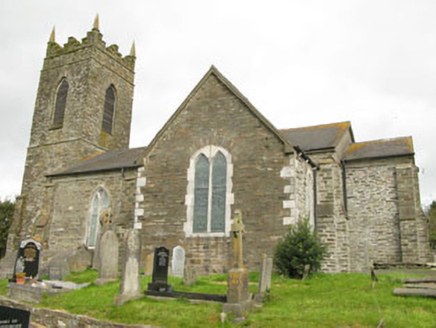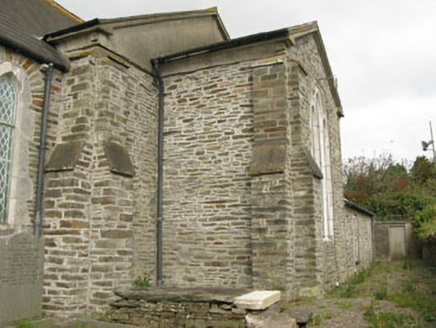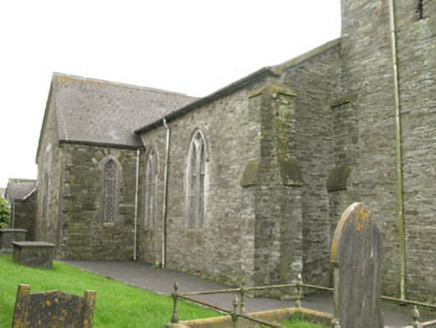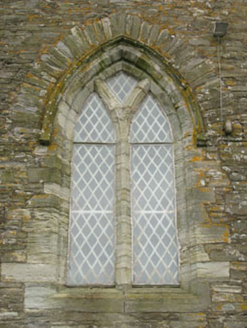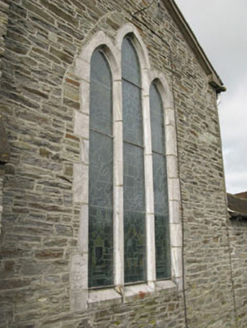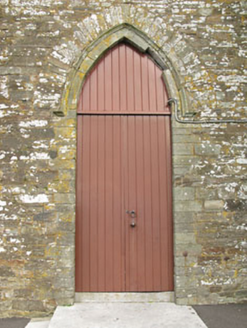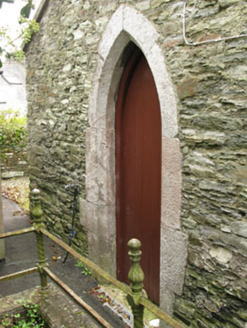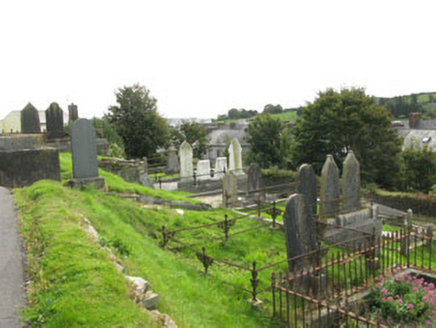Survey Data
Reg No
20846159
Rating
Regional
Categories of Special Interest
Architectural, Artistic, Historical, Social, Technical
Original Use
Church/chapel
In Use As
Church/chapel
Date
1815 - 1820
Coordinates
138449, 41573
Date Recorded
25/09/2009
Date Updated
--/--/--
Description
Freestanding gable-fronted double-height Board of First Fruits style Church of Ireland church, built 1818. Three-bay nave having square-plan two-stage bell tower to front (west), single-bay transepts to sides (north, south) and later single-bay chancel and lean-to single-storey vestry with gable-fronted porch to rear (east). Pitched slate roofs with rubble limestone eaves courses and cast-iron rainwater goods throughout, having crenellated rubble stone parapet wall to bell tower with corner-sited limestone pinnacles. Rubble limestone walls with corner-sited stepped limestone capped buttresses throughout, having tooled limestone sting courses between stages of bell tower. Pointed arch window openings with chamfered limestone sills, block-and-start surrounds and voussoirs throughout. Dressed limestone relieving arches and tooled limestone intersecting tracery throughout, in single, bipartite and tripartite arrangements with quarry-glazing. Carved limestone label mouldings with label stops to nave and bell tower window openings. Camber-headed window opening with limestone sill and red brick voussoirs to rear elevation of vestry having uPVC casement window. Pointed arch louvre openings with roughly limestone voussoirs and slate louvres to upper stage of bell tower. Pointed arch door openings with limestone block-and-start surrounds and voussoirs having roughly cut rubble limestone overriding arches and carved limestone label mouldings. Double-leaf timber battened doors with limestone stepped approach and threshold to tower and single-leaf timber battened door to north elevation of vestry. Located within own grounds including graveyard, having rubble limestone enclosing walls with rubble limestone solider coping. Square-profile limestone gate piers with pointed caps and cast-iron gates to west.
Appraisal
Set within its own extensive grounds on an elevated site this fine church presents a well-proportioned and restrained exterior. It has maintained much of its original form and character through the retention of key historic and decorative features including fine Gothic Revival style spires to the bell tower and well executed limestone tracery to the numerous windows. Viewed from the west at the start of its long pedestrian approach, the church creates a striking silhouette that dominates the area.
