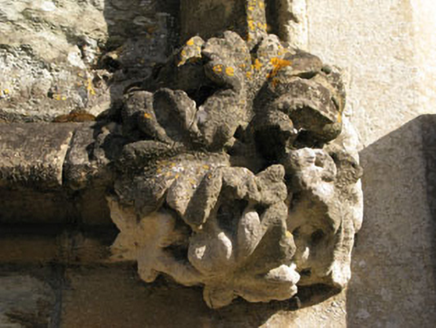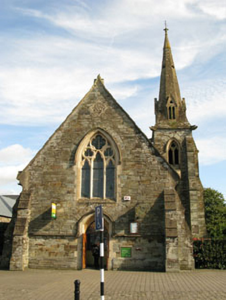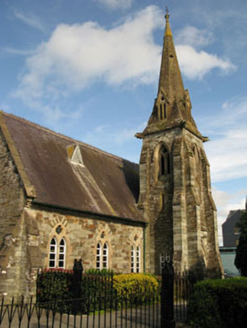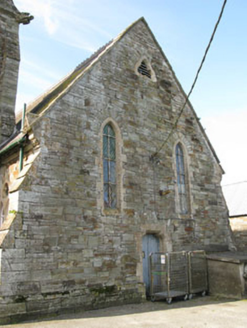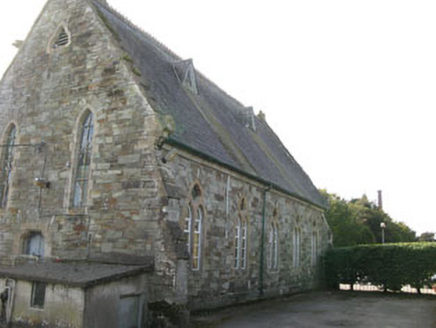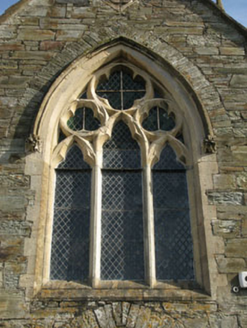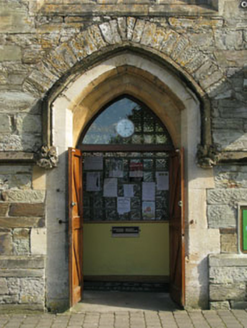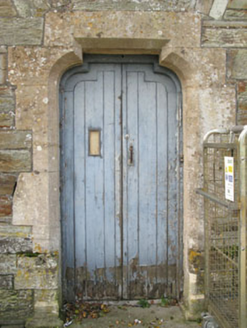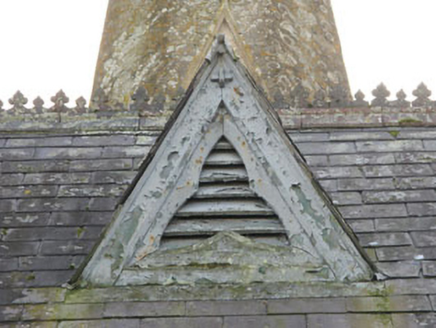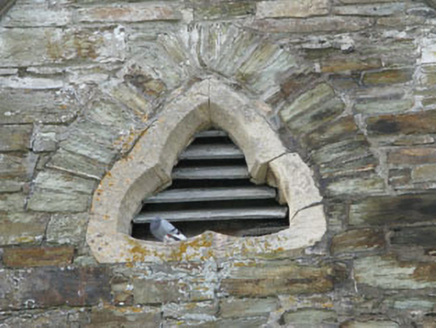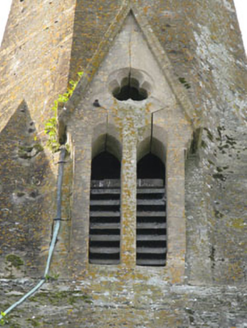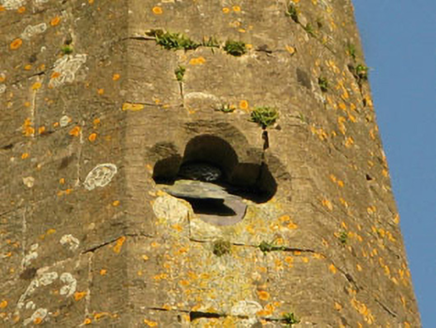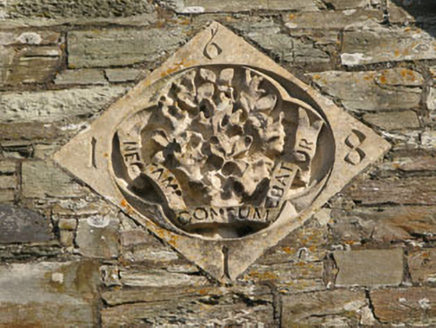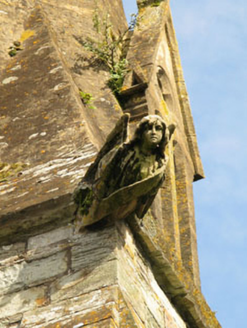Survey Data
Reg No
20846157
Rating
Regional
Categories of Special Interest
Architectural, Artistic, Historical, Social, Technical
Previous Name
Clonakilty Presbyterian Church
Original Use
Church/chapel
In Use As
Post office
Date
1860 - 1865
Coordinates
138338, 41430
Date Recorded
23/09/2009
Date Updated
--/--/--
Description
Freestanding gable-fronted single-bay double-height former Presbyterian church, dated 1861, having five-bay nave with three-stage bell tower to side (south) and recent single-bay single-storey lean-to addition with descending stepped access to rear (east). Pitched slate roof with carved limestone eaves course and gable copings on capped corbels to nave, having decorative fleur-de-lis ridge tiles and gable-fronted projecting louvre openings. Ashlar limestone octagonal spire to tower having gable-fronted projecting louvres and quatrefoil vent openings. Tooled limestone eaves course with decorative carved Eagle and angel ‘gargoyles’ to corners. Dressed limestone block walls with plinth throughout, having chamfered coping to plinth, tooled platband and carved date plaque to front (west) elevation and stepped buttresses to corners. Pointed arch window openings with chamfered limestone sills throughout, having tooled stone block-and-start surrounds, voussoirs, mullions and plate tracery. Tripartite window opening with limestone label moulding with carved label stops to front elevation, having geometric limestone tracery with trefoil and quatrefoil overlights and quarry-glazing. Bipartite windows with quatrefoil overlights to nave, having replacement timber casement and quarry-glazed windows. Cast-iron framed quarry-glazing to rear elevation window openings. Trefoil louvre opening to gable of rear elevation having chamfered limestone surround and roughly cut limestone voussoirs. Pointed arch louvre openings with chamfered limestone sills to upper stage of bell tower, having block-and-start surrounds, voussoirs and carved limestone label mouldings with decorative label stops. Pointed arch door openings to front elevation of nave and tower, having chamfered block-and-start sandstone surround and voussoirs to front elevation of nave, having tooled limestone label moulding with carved label stops and over-riding arch. Replacement double-leaf timber battened doors surmounted by single-pane overlight. Diminishing chamfered sand stone surround to tower entrance, having stepped diminishing voussoirs surmounted by overriding dressed limestone arch. Double-leaf timber battened door and limestone threshold. Shouldered square-headed door opening with chamfered limestone block-and-start surround and lintel to rear elevation, having double-leaf timber battened doors.
Appraisal
This former Presbyterian church was built on a plot leased from the Earl of Shannon. Its elegant design was complimented by the use of high quality materials. Detailed label stops, panel decorations and plaques enliven building. By the 1920s the numbers associated with the church had dwindled and it closed. It was taken over by the Department of Post and Telegraphs for use as a post office in 1924. Despite some minor alterations the church has retained much of its original form, character and artistic qualities.
