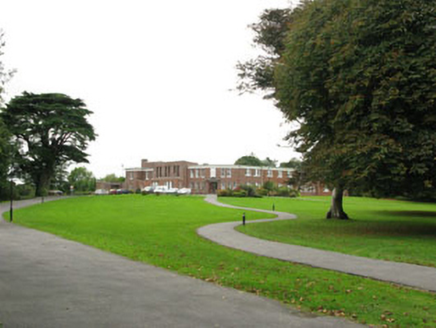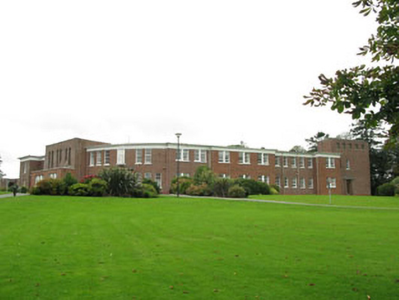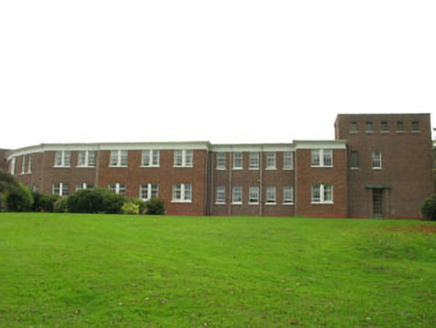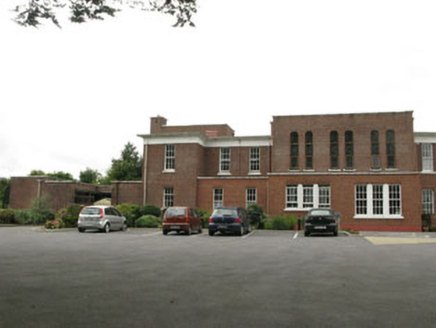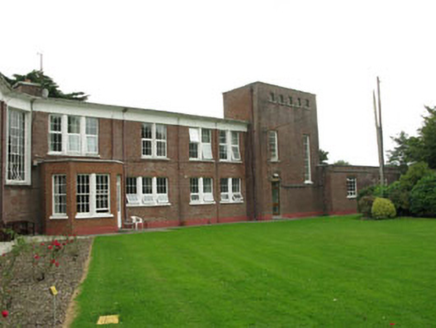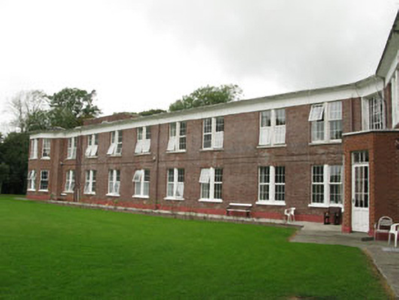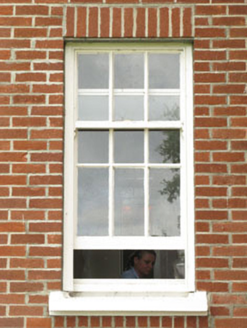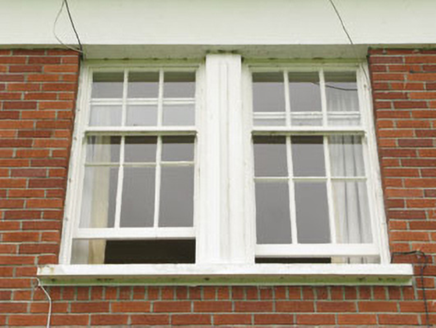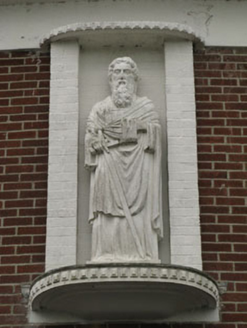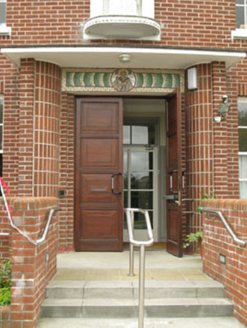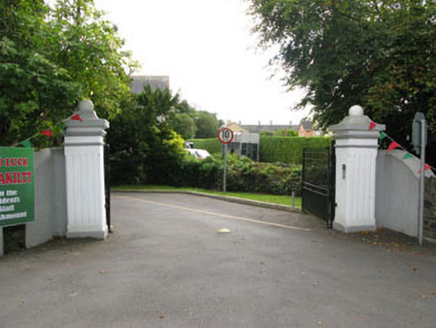Survey Data
Reg No
20846156
Rating
Regional
Categories of Special Interest
Architectural, Artistic
Previous Name
Bushmount Convalescent Home
Original Use
Nursing/convalescence home
In Use As
Nursing/convalescence home
Date
1950 - 1960
Coordinates
138062, 41267
Date Recorded
25/09/2009
Date Updated
--/--/--
Description
Detached L-plan multiple-bay two and three-storey nursing home, built 1953-56, having canted front (north-east) with two-storey single-bay projection and two and three-bay two-storey breakfronts. Two-bay single-storey projection surmounted by three-bay projection and two-bay single-storey projections to east. Single-storey L-plan five-bay block to south elevation. Single-storey canted bay window to west elevation and two-storey canted bay window to rear (south-west). Flat roofs with rendered eaves courses throughout, having red brick chimneystacks and cast-iron rainwater goods. Stretcher bond red brick walls throughout, having rendered plinth and platband. Rendered statuary platform with moulded details to first floor of front elevation, having red brick pilasters surmounted by render canopy framing statue of Saint Paul. Square-headed window openings with concrete sills throughout having red brick voussoirs to ground floor openings. Single, bipartite and tripartite windows with six-over-six, three-over-six and eight-over-eight pane timber sliding sash, timber casement and uPVC casement windows. Concrete mullions to bipartite and tripartite windows. Paired round-headed window openings with concrete sills and red brick voussoirs to first floor of east elevation having timber-framed stained glass windows. Square-headed door openings throughout. Red brick doorcase to canted front, having stepped surround with engaged columns, double leaf timber panelled doors surmounted by rendered canopy and mosaic panel depicting Saint Peter. Red brick surround comprising pilasters surmounted by rendered canopy to northern end of front elevation having glazed timber door with overlight. Glazed timber doors with overlights elsewhere. Located within own grounds with rubble limestone enclosing walls, having recessed chamfered entrance. Rendered side walls flanking moulded rendered square-profile gate piers on with decorative rendered caps carrying double-leaf cast-iron gates..
Appraisal
This purpose-built nursing home, located within its own private grounds, has been well maintained. Its unusual canted front and corner sited entrance coupled with its unusual roofline make this a notable mid-twentieth century building. Details such as its ornate decorative mosaic panel and stained glass windows contribute further to the artistic and architectural heritage value of the building. Designed by Cork based architect James Rupert Boyd Barrett (1904-76).
