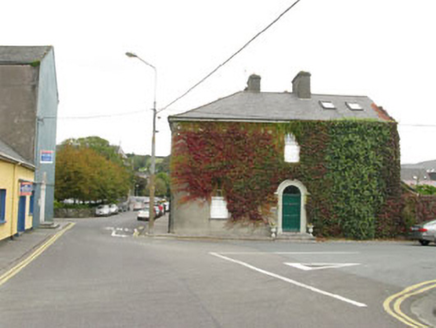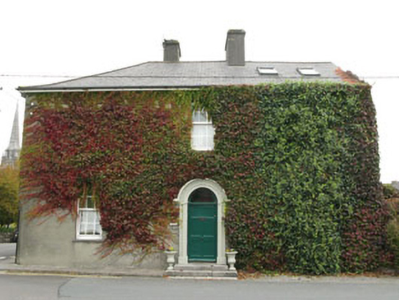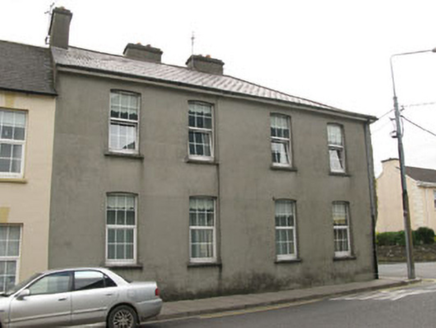Survey Data
Reg No
20846140
Rating
Regional
Categories of Special Interest
Architectural, Artistic
Original Use
House
In Use As
House
Date
1785 - 1805
Coordinates
138328, 41335
Date Recorded
17/09/2009
Date Updated
--/--/--
Description
Corner-sited end-of-terrace two-bay two-storey house, built c.1795, with four-bay side (west) elevation with chamfered corner (south-west). Hipped U-plan slate roof with paired gables to side (east), uPVC clad eaves course, rendered chimneystacks, uPVC rainwater goods and recent rooflights. Lined-and-ruled rendered walls throughout. Camber-headed window openings with tooled limestone sills to front (south) and side (west) elevations having uPVC casement windows. Square-headed window openings with tooled limestone sills elsewhere having uPVC and replacement timber casement windows. Round-headed door opening within moulded rendered surround with archivolt surmounted by label moulding. Timber panelled door with cast-iron door furniture surmounted by single-pane fanlight, having limestone stepped approach with cast-iron boot scrape. Rubble limestone enclosing wall to side (east) yard with square-headed door opening having timber battened door.
Appraisal
This elegantly proportioned house has retained much of its original form and character together with important features and materials including a fine render door surround and limestone stepped approach. It is one of a long terrace of houses located on the east side of Emmet Square, formerly known as Shannon Square after the Earls of Shannon, which was laid out between 1785 and 1810 to accommodate the wealthy merchants of the town.





