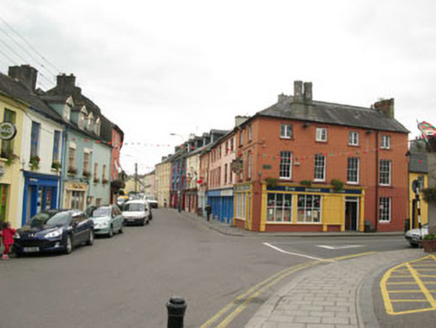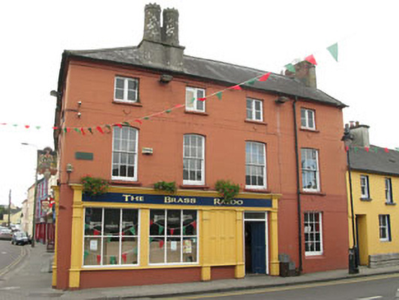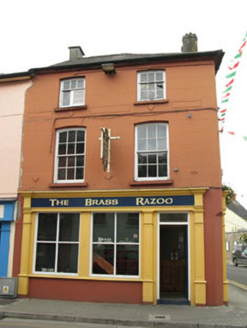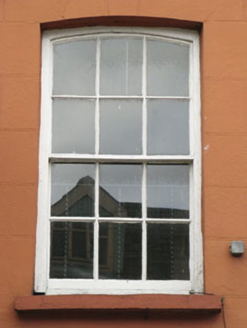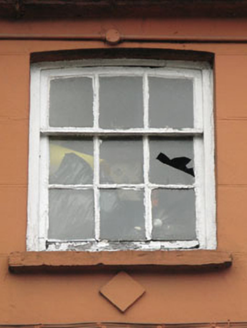Survey Data
Reg No
20846130
Rating
Regional
Categories of Special Interest
Architectural, Artistic
Original Use
House
In Use As
Public house
Date
1800 - 1840
Coordinates
138483, 41381
Date Recorded
15/09/2009
Date Updated
--/--/--
Description
Corner-sited attached four-bay three-storey former house, built c.1820, having two-bay elevation to side (south-west). Now in use as public house with recent timber shopfronts to ground floor. Hipped and pitched slate roof with rendered eaves course, substantial rendered chimneystack having lined-and-ruled rendered castellated circular-profile chimneypots, red brick chimneystack and cast-iron rainwater goods. Lined-and-ruled rendered walls with corner chamfer to ground floor. Incised and raised render panel decorations to first and second floors. Diminishing camber- and square-headed window openings with rendered sills throughout, having six-over-six and three-over-six pane timber sliding sash windows with occasional timber casement replacements. Timber shopfronts to ground floor comprising capped panelled pilasters surmounted by architrave, frieze with painted signage and stepped cornice. Section of timber panelling to front (north-west) elevation shopfront. Square-headed window openings with rendered sills having fixed timber-framed display windows over rendered stall risers. Square-headed door openings having single and double-leaf timber panelled doors.
Appraisal
An eye-catching corner-sited building which is a prominent feature in the streetscape. The lined-and-ruled rendered walls, diminishing windows, camber-headed timber sliding sash windows and chamfered corner add much to its historic character, while the chimneystacks are a curious and interesting feature.
