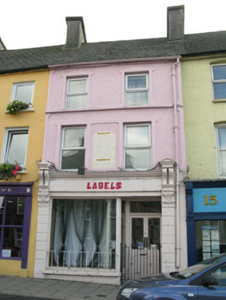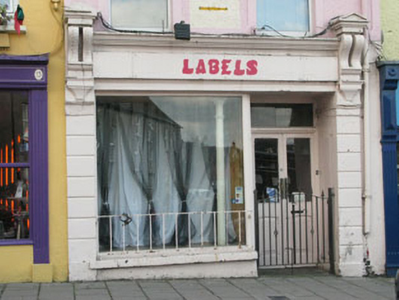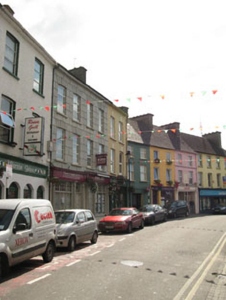Survey Data
Reg No
20846117
Rating
Regional
Categories of Special Interest
Architectural, Artistic
Original Use
House
In Use As
Shop/retail outlet
Date
1730 - 1770
Coordinates
138525, 41391
Date Recorded
15/09/2009
Date Updated
--/--/--
Description
Terraced two-bay three-storey with dormer attic former house, built c.1750, with render shopfront to front (north-west), recent flat-roofed extension and dormer window to rear (south-east). Pitched slate roof with rendered eaves course, chimneystack and cast-iron rainwater goods. Roughcast rendered walls with rendered sill course to first floor and rendered platbands. Square-headed window openings with raised render surrounds with lozenge detail and uPVC casement windows. Render shopfront comprising channelled pilasters surmounted by stippled capped consoles flanking architrave, frieze and cornice. Square-headed window opening with rendered sill, having fixed timber-framed display window over rendered stall riser, cast-iron support column visible to interior. Recessed square-headed door opening with double-leaf glazed timber doors and overlight and later double-leaf cast-iron gates to threshold.
Appraisal
Located in the centre of Clonakilty, this building forms an integral part of a terrace of similarly scaled buildings. The steeply pitched roof is suggestive of an eighteenth century date. Its symmetrical façade is enlivened by the upper floor render detailing, while the decorative shopfront, with ornate giant consoles and render pilasters, adds artistic interest to both building and streetscape.





