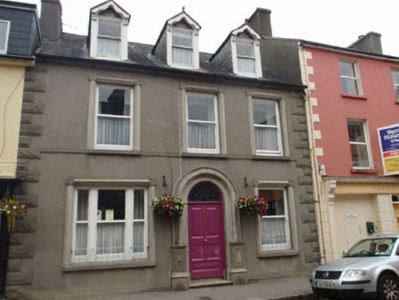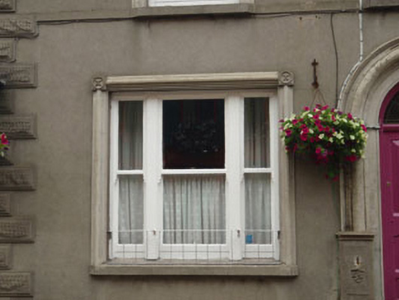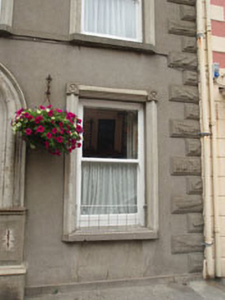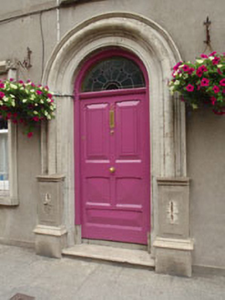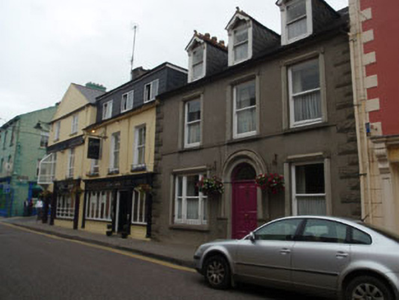Survey Data
Reg No
20846038
Rating
Regional
Categories of Special Interest
Architectural, Artistic
Original Use
House
In Use As
House
Date
1860 - 1900
Coordinates
138696, 41509
Date Recorded
13/08/2009
Date Updated
--/--/--
Description
Attached three-bay two-storey with dormer attic house, built c.1880. Pitched slate roof with rendered chimneystack and cast-iron rainwater goods on rendered eaves course. Rendered walls having vermiculated quoins and render still band and plinth. Square-headed window openings throughout, having carved timber bargeboards to dormers. Moulded render surrounds elsewhere with render sills and floral motifs to corners at lintel level. One-over-one pane timber sliding sash windows throughout, having timber-framed tripartite window to ground floor. Round-headed door opening within moulded render surround to front elevation, having timber panelled door and stained glass fanlight.
Appraisal
A fine late nineteenth-century house exhibiting many original features including timber sash windows and dormers with slate hanging and carved bargeboards. The render detailing adds textural interest and makes for a delightful composition that makes an eye-catching contributes to the streetscape.

