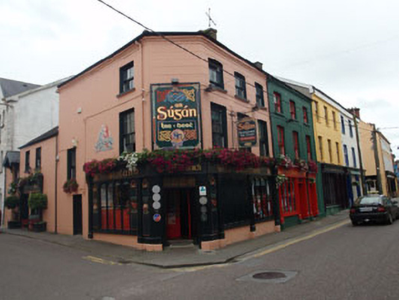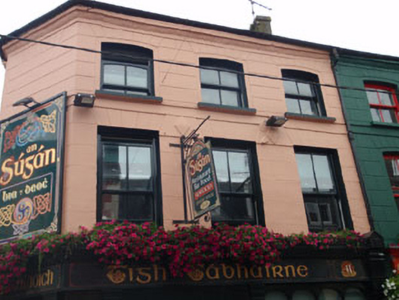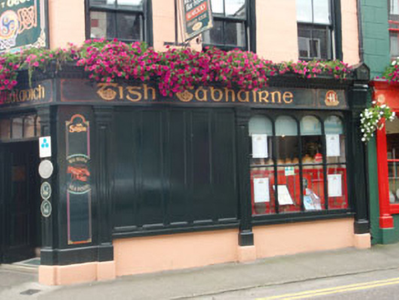Survey Data
Reg No
20846036
Rating
Regional
Categories of Special Interest
Architectural
Original Use
House
In Use As
Public house
Date
1780 - 1820
Coordinates
138702, 41486
Date Recorded
20/08/2009
Date Updated
--/--/--
Description
Corner-sited end-of-terrace three-bay three-storey house with chamfered corner to north-east, built c.1800, having recent timber shopfront to north and south elevations. Two-bay two-storey extension to south elevation. Hipped slate roof with rendered chimneystacks and cast-iron rainwater goods. Channelled rendered walls to north elevation and north-east corner, rendered walls to south elevation, with corniced eaves course. Square-headed window openings with render sills throughout, having incised voussoirs and rendered surrounds to first floor. Replacement six-over-six pane timber sliding sash windows throughout. Timber shopfront comprising panelled pilasters surmounted by timber fascia board with end-consoles and cornice. Square-headed window openings having timber-framed display windows with round-headed timber arcade and timber panels over smooth rendered plinth course. Square-headed door opening to chamfered corner bay having double-leaf timber panelled doors and overlight.
Appraisal
Occupying a prominent corner site on the main road through the town, this building is a handsome addition to the streetscape. Its scale and form is in keeping with the neighbouring buildings, which contribute to the character and sense of prosperity in the town. Though altered at ground floor level with the insertion of a recent shopfront, the lined-and-ruled rendered walls, moulded eaves course and replica timber sliding sash windows add to its traditional character.





